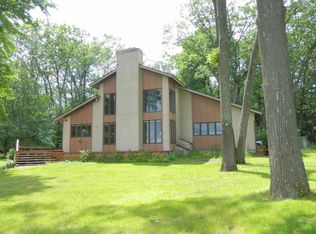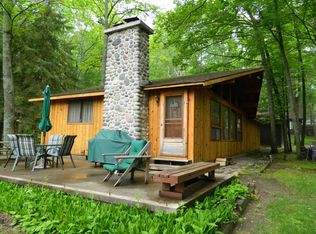This Cape Cod, remodeled, year-round home sits on 1/2 an acre on the west side of Hubbard Lake. Providing 3 bedroom, 2 bath and 2,016 sqft. A/C here with a new furnace and Generac generator installed in 2024. 8x36 screened in porch with year-round captivating lake views. 29x11 living area, with knotty pine, tongue and groove walls, vaulted ceiling and hardwood flooring. 11x15 Galley style kitchen with granite counter tops, ceramic tile flooring. The main floor bedroom is 11x11.5, with a 4x14 walk-in closet where your stackable washer and dryer is located. 5x7 main floor full bath with ceramic tile shower and flooring. Upper level has been completely remodeled with an all new elegant railing, new insulation, plumbing, drywall, flooring, paint, and windows. Upstairs master bedroom is 17x9. Life proof laminate flooring in both bedrooms. Just off the master bedroom is the 9x7 bath with double sink, ceramic tile flooring, and walk-in ceramic tile surround shower. Second upstairs bedroom is 13x9.5, with a large 8x10 closet. On the main level you'll love the 12x24, new addition that was added on in 2023. With a 16x11 wet bar/entertainment area and 7x11 bonus room for your office or additional storage. High speed internet is available here. You'll love the extremely clean and filtered water with the Reverse osmosis filtration system. The 26x14 pole barn is perfect for storing the yard tools & ATV toys. Hubbard Lakes North End is less than 5 minutes away for your local grocery store, gas station and boat launch for enjoying a day of fun water activities out on the lake! Don't miss out on this one, come see it in person!
This property is off market, which means it's not currently listed for sale or rent on Zillow. This may be different from what's available on other websites or public sources.

