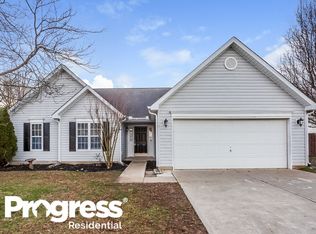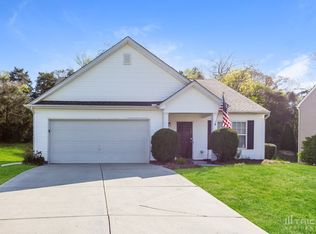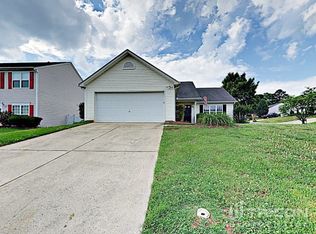Closed
Zestimate®
$350,000
5845 Mahogany Pl SW, Concord, NC 28025
4beds
1,804sqft
Single Family Residence
Built in 2000
0.24 Acres Lot
$350,000 Zestimate®
$194/sqft
$2,056 Estimated rent
Home value
$350,000
$333,000 - $368,000
$2,056/mo
Zestimate® history
Loading...
Owner options
Explore your selling options
What's special
Welcome to this well-maintained home that comes with all appliances (refrigerator, electric stove/oven, washer and dryer, and pool table with accessories). Nice, walkable neighborhood near schools, shopping, and restaurants. Short commute to Charlotte. Roof replaced 2022, many windows have been replaced in 2023, Vinyl privacy fence installed 2022, HVAC (both units) replaced in 2018 and have been maintained twice a year since and were recently inspected (July 2025). Large bedrooms with a HUGE 4th/bonus room above the garage. Home sits on a corner lot in the cul-de-sac. Home is in the 500 year flood plain and seller does not carry flood insurance and has never had any issues with flooding.
Zillow last checked: 8 hours ago
Listing updated: October 14, 2025 at 06:09pm
Listing Provided by:
Julie Parsons soldbyjuliep@gmail.com,
Ridge Valley Realty LLC
Bought with:
Non Member
Canopy Administration
Source: Canopy MLS as distributed by MLS GRID,MLS#: 4283667
Facts & features
Interior
Bedrooms & bathrooms
- Bedrooms: 4
- Bathrooms: 3
- Full bathrooms: 2
- 1/2 bathrooms: 1
Primary bedroom
- Level: Upper
- Area: 168 Square Feet
- Dimensions: 12' 0" X 14' 0"
Bedroom s
- Features: Ceiling Fan(s)
- Level: Upper
- Area: 108 Square Feet
- Dimensions: 12' 0" X 9' 0"
Bedroom s
- Features: Ceiling Fan(s)
- Level: Upper
- Area: 90 Square Feet
- Dimensions: 10' 0" X 9' 0"
Bathroom half
- Level: Main
Bathroom full
- Features: Garden Tub
- Level: Upper
Other
- Features: Attic Other, Ceiling Fan(s)
- Level: Upper
- Area: 210 Square Feet
- Dimensions: 15' 0" X 14' 0"
Family room
- Features: Ceiling Fan(s), Walk-In Closet(s)
- Level: Main
- Area: 264 Square Feet
- Dimensions: 22' 0" X 12' 0"
Kitchen
- Features: Breakfast Bar
- Level: Main
Laundry
- Level: Main
Heating
- Forced Air
Cooling
- Central Air
Appliances
- Included: Dishwasher, Disposal, Electric Cooktop, Electric Oven, Ice Maker, Microwave, Refrigerator with Ice Maker, Self Cleaning Oven, Washer/Dryer
- Laundry: Electric Dryer Hookup, In Hall, Inside, Laundry Closet, Main Level
Features
- Attic Other, Breakfast Bar, Soaking Tub, Walk-In Closet(s)
- Flooring: Carpet, Laminate, Linoleum, Wood
- Doors: Storm Door(s)
- Has basement: No
- Attic: Other
- Fireplace features: Family Room, Gas, Gas Log
Interior area
- Total structure area: 1,804
- Total interior livable area: 1,804 sqft
- Finished area above ground: 1,804
- Finished area below ground: 0
Property
Parking
- Total spaces: 2
- Parking features: Attached Garage, Keypad Entry, Garage on Main Level
- Attached garage spaces: 2
Features
- Levels: Two
- Stories: 2
- Patio & porch: Covered, Front Porch
- Fencing: Back Yard,Fenced,Full,Privacy
Lot
- Size: 0.24 Acres
- Dimensions: 97 x 17 x 32 x 41 x 22 x 94 x 84
- Features: Corner Lot, Other - See Remarks
Details
- Parcel number: 55284030470000
- Zoning: RV-CU
- Special conditions: Standard
Construction
Type & style
- Home type: SingleFamily
- Property subtype: Single Family Residence
Materials
- Aluminum, Vinyl
- Foundation: Slab
- Roof: Composition
Condition
- New construction: No
- Year built: 2000
Utilities & green energy
- Sewer: Public Sewer
- Water: City
- Utilities for property: Underground Utilities
Community & neighborhood
Location
- Region: Concord
- Subdivision: Boulder Creek
HOA & financial
HOA
- Has HOA: Yes
- HOA fee: $174 annually
- Association name: Cedar Mgmt
- Association phone: 704-644-8808
Other
Other facts
- Listing terms: Cash,Conventional,FHA,VA Loan
- Road surface type: Concrete, Paved
Price history
| Date | Event | Price |
|---|---|---|
| 10/14/2025 | Sold | $350,000-5.4%$194/sqft |
Source: | ||
| 8/7/2025 | Price change | $370,000-5.1%$205/sqft |
Source: | ||
| 7/30/2025 | Listed for sale | $390,000+143.8%$216/sqft |
Source: | ||
| 1/14/2015 | Sold | $160,000+6.7%$89/sqft |
Source: Agent Provided | ||
| 4/29/2004 | Sold | $150,000+1.4%$83/sqft |
Source: Public Record | ||
Public tax history
| Year | Property taxes | Tax assessment |
|---|---|---|
| 2024 | $3,314 +36% | $332,730 +66.6% |
| 2023 | $2,436 | $199,710 |
| 2022 | $2,436 | $199,710 |
Find assessor info on the county website
Neighborhood: 28025
Nearby schools
GreatSchools rating
- 5/10Rocky River ElementaryGrades: PK-5Distance: 0.7 mi
- 4/10C. C. Griffin Middle SchoolGrades: 6-8Distance: 1.7 mi
- 4/10Central Cabarrus HighGrades: 9-12Distance: 2.1 mi
Schools provided by the listing agent
- Elementary: Rocky River
- Middle: C.C. Griffin
- High: Central Cabarrus
Source: Canopy MLS as distributed by MLS GRID. This data may not be complete. We recommend contacting the local school district to confirm school assignments for this home.
Get a cash offer in 3 minutes
Find out how much your home could sell for in as little as 3 minutes with a no-obligation cash offer.
Estimated market value
$350,000
Get a cash offer in 3 minutes
Find out how much your home could sell for in as little as 3 minutes with a no-obligation cash offer.
Estimated market value
$350,000


