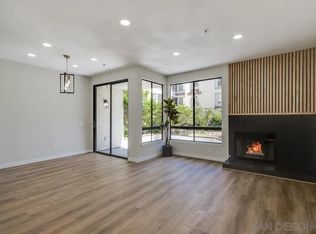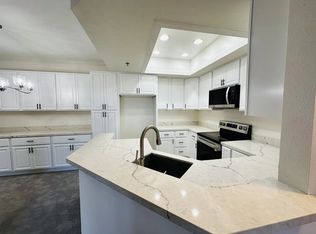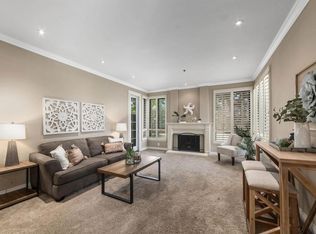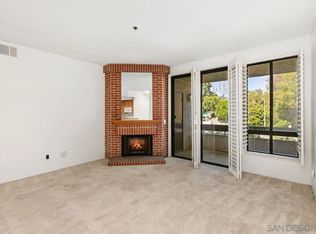Seller Wants It Sold Now!!! Absolutely Gorgeous 3 Bed/2 Bath, 1468 Ft, Single-Level Condo at The Courtyards- Guard/Gated in West Mission Valley! Sophisticated Designer Remodel with Top of the Line Finishes & Superior Quality Craftsmanship! Incredible Chef's Kitchen w/ additional Prep Sink, 9' Ceilings, Two Covered Balconies, Beautiful Marble Baths, Fabulous Wet Bar w/ Wine Fridge, Herringbone Limestone Floors, Gas Fireplace, 2 Side-by-Side Parking Spaces & Large Storage Closet. Resort-like Amenities!
This property is off market, which means it's not currently listed for sale or rent on Zillow. This may be different from what's available on other websites or public sources.



