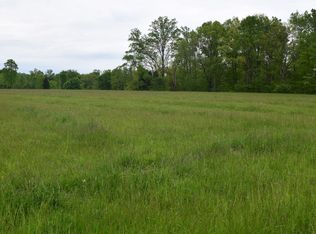Sold
$190,000
5845 Atkinsonville Rd, Poland, IN 47868
3beds
1,040sqft
Residential, Manufactured Home
Built in 1987
12 Acres Lot
$233,800 Zestimate®
$183/sqft
$1,047 Estimated rent
Home value
$233,800
$213,000 - $257,000
$1,047/mo
Zestimate® history
Loading...
Owner options
Explore your selling options
What's special
3 BEDROOM + 2 FULL BATH Home on 12 PRIVATE WOODED ACRES w/A Pond!! A Nature Lover's DREAM! Multiple Outbuildings w/Electricity (a Bunkhouse, Detached Garage, & 2 Storage Barns) + Dock & Shelter Area! 1,040 Sq. Ft. - Total Electric - Split Bedroom Floorplan; BRAND NEW ROOF '23; New Hardwood-Laminate Flooring Throughout '18; Fresh Interior Paint; Fresh Gravel Parking Area & Firepit Area; New Covered Deck '22 & New Porch; Open Living Room; Eat-In Kitchen w/Upgraded Counters + Tons of Cabinet Space & Breakfast Area; Laundry Room; Primary Bedroom w/Shower & Tub Combo; 2 Addt'l Great-Size Bedrooms; Water Softener & Water Purification System! Close to Owen-Putnam State Park & only minutes away from Shopping + Easy Commute to Indy, Bloomington, etc
Zillow last checked: 8 hours ago
Listing updated: January 09, 2024 at 02:22pm
Listing Provided by:
Jeffrey Paxson 317-679-2121,
Jeff Paxson Team
Bought with:
Steven Custis
RE/MAX Cornerstone
Cheryl Thomas
RE/MAX Cornerstone
Source: MIBOR as distributed by MLS GRID,MLS#: 21938981
Facts & features
Interior
Bedrooms & bathrooms
- Bedrooms: 3
- Bathrooms: 2
- Full bathrooms: 2
- Main level bathrooms: 2
- Main level bedrooms: 3
Primary bedroom
- Features: Laminate Hardwood
- Level: Main
- Area: 168 Square Feet
- Dimensions: 14x12
Bedroom 2
- Features: Laminate Hardwood
- Level: Main
- Area: 143 Square Feet
- Dimensions: 13x11
Bedroom 3
- Features: Laminate Hardwood
- Level: Main
- Area: 110 Square Feet
- Dimensions: 11x10
Other
- Features: Laminate Hardwood
- Level: Main
- Area: 48 Square Feet
- Dimensions: 08x06
Breakfast room
- Features: Laminate Hardwood
- Level: Main
- Area: 117 Square Feet
- Dimensions: 13x09
Kitchen
- Features: Laminate Hardwood
- Level: Main
- Area: 169 Square Feet
- Dimensions: 13x13
Living room
- Features: Laminate Hardwood
- Level: Main
- Area: 221 Square Feet
- Dimensions: 17x13
Heating
- Forced Air, Electric
Cooling
- Has cooling: Yes
Appliances
- Included: Dishwasher, Electric Water Heater, MicroHood, Electric Oven, Refrigerator, Water Purifier, Water Softener Owned
- Laundry: Main Level
Features
- Vaulted Ceiling(s), Ceiling Fan(s), Eat-in Kitchen
- Windows: Wood Work Painted
- Has basement: No
Interior area
- Total structure area: 1,040
- Total interior livable area: 1,040 sqft
- Finished area below ground: 0
Property
Parking
- Total spaces: 1
- Parking features: Detached, Gravel, Storage, Workshop in Garage
- Garage spaces: 1
Features
- Levels: One
- Stories: 1
- Patio & porch: Covered, Deck
- Exterior features: Fire Pit
- Waterfront features: Dock
Lot
- Size: 12 Acres
- Features: Rural - Not Subdivision, Mature Trees, Wooded
Details
- Additional structures: Barn Storage, Outbuilding, Storage
- Parcel number: 600620100100010025
- Horse amenities: Barn
Construction
Type & style
- Home type: MobileManufactured
- Architectural style: Other
- Property subtype: Residential, Manufactured Home
Materials
- Vinyl Siding
- Foundation: Block
Condition
- New construction: No
- Year built: 1987
Utilities & green energy
- Water: Private Well
Community & neighborhood
Location
- Region: Poland
- Subdivision: No Subdivision
Price history
| Date | Event | Price |
|---|---|---|
| 1/8/2024 | Sold | $190,000-5%$183/sqft |
Source: | ||
| 12/5/2023 | Pending sale | $200,000$192/sqft |
Source: | ||
| 10/13/2023 | Listed for sale | $200,000$192/sqft |
Source: | ||
| 9/4/2023 | Pending sale | $200,000$192/sqft |
Source: | ||
| 8/19/2023 | Listed for sale | $200,000+60%$192/sqft |
Source: | ||
Public tax history
| Year | Property taxes | Tax assessment |
|---|---|---|
| 2024 | $1,122 +53.7% | $137,800 +5.6% |
| 2023 | $730 -1.3% | $130,500 +22.3% |
| 2022 | $739 +25.3% | $106,700 +19.1% |
Find assessor info on the county website
Neighborhood: 47868
Nearby schools
GreatSchools rating
- 3/10Spencer Elementary SchoolGrades: PK-6Distance: 8.8 mi
- 7/10Owen Valley Middle SchoolGrades: 7-8Distance: 8.3 mi
- 4/10Owen Valley Community High SchoolGrades: 9-12Distance: 8.3 mi
