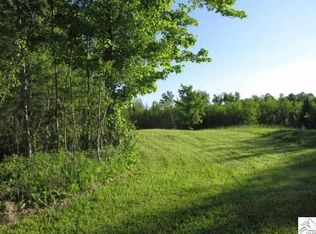Sold for $417,500
$417,500
5845 Arnold Rd, Duluth, MN 55803
3beds
1,836sqft
Single Family Residence
Built in 1977
10 Acres Lot
$438,700 Zestimate®
$227/sqft
$2,487 Estimated rent
Home value
$438,700
$377,000 - $509,000
$2,487/mo
Zestimate® history
Loading...
Owner options
Explore your selling options
What's special
Welcome to this impeccable 3 bedroom home on 10 acres, offering both wooded tranquility and plenty of space to enjoy. The home features a remodeled, efficient, dream kitchen, complete with quartz countertops, hickory cabinetry, and a spacious pantry. The main floor also includes two bedrooms and an updated full bathroom. The fully finished basement adds even more living space, with a recreation room, an additional bedroom, an office area, an enormous storage closet, and a full bathroom featuring heated tile floors and a relaxing jacuzzi tub. This solidly built 1977 ranch style home has been modernized with durable steel siding, Welsh energy efficient windows and flooring. The home offers a two-level back deck, perfect for outdoor gatherings and relaxation. Additionally, this property includes two unbelievable detached garages—one measuring 30x30 and the other 28x32—ideal for storage, hobbies, or a workshop. The insulated garage also includes two storage rooms, a ribbed metal ceiling, and a propane heater, ensuring a comfortable workspace throughout the year. A beautifully paved blacktop driveway and concrete apron enhance the property’s curb appeal. With a compliant septic system and a newer drilled well, you’ll have peace of mind knowing everything is in great condition. This home has been meticulously maintained, and pride of ownership is evident throughout. Average monthly electric costs are around $298 (Due to in-home business in the garage and Dual Fuel FA furnace in the home is electric mostly w/oil back-up), and propane usage was 232 gallons in the heated garage (Kept at living temperature for classroom in-home business), last heating season. Don’t miss the chance to own this remarkable property! Electric: $298/mo average Propane: 232 gallons delivered last year
Zillow last checked: 8 hours ago
Listing updated: September 08, 2025 at 04:27pm
Listed by:
Julie Sathers 218-390-8268,
JS Realty,
Braelyn M Sathers 218-481-4413,
JS Realty
Bought with:
Deanna Bennett, MN 20093680
Messina & Associates Real Estate
Source: Lake Superior Area Realtors,MLS#: 6117429
Facts & features
Interior
Bedrooms & bathrooms
- Bedrooms: 3
- Bathrooms: 2
- Full bathrooms: 1
- 3/4 bathrooms: 1
- Main level bedrooms: 1
Bedroom
- Level: Main
- Area: 154 Square Feet
- Dimensions: 14 x 11
Bedroom
- Level: Main
- Area: 110 Square Feet
- Dimensions: 10 x 11
Bedroom
- Description: with egress window, ceiling fan, and rolled vinyl flooring.
- Level: Lower
- Area: 110 Square Feet
- Dimensions: 10 x 11
Bathroom
- Description: Full bath on lower level. Separate tub, huge closet, and tile floor.
- Level: Lower
Family room
- Description: + 10'7 x 7'10
- Level: Lower
- Area: 160 Square Feet
- Dimensions: 16 x 10
Kitchen
- Level: Main
- Area: 70 Square Feet
- Dimensions: 10 x 7
Living room
- Description: with mini-split.
- Level: Main
- Area: 264 Square Feet
- Dimensions: 24 x 11
Heating
- Forced Air, Oil, Electric
Cooling
- Ductless
Appliances
- Included: Water Heater-Electric, Dishwasher, Dryer, Range, Refrigerator, Washer
- Laundry: Dryer Hook-Ups, Washer Hookup
Features
- Flooring: Tiled Floors
- Windows: Vinyl Windows
- Basement: Full,Finished,Bath,Bedrooms,Family/Rec Room,Utility Room,Washer Hook-Ups,Dryer Hook-Ups
- Has fireplace: No
Interior area
- Total interior livable area: 1,836 sqft
- Finished area above ground: 1,008
- Finished area below ground: 828
Property
Parking
- Total spaces: 4
- Parking features: Asphalt, Detached, Multiple, Drains, Electrical Service, Heat, Insulation, Slab
- Garage spaces: 4
Features
- Patio & porch: Deck
Lot
- Size: 10 Acres
- Dimensions: 330 x 1320
- Features: Many Trees
- Residential vegetation: Heavily Wooded
Details
- Additional structures: Storage Shed
- Foundation area: 1008
- Parcel number: 520001000442
- Other equipment: Fuel Tank-Owned, Fuel Tank-Rented
Construction
Type & style
- Home type: SingleFamily
- Architectural style: Ranch
- Property subtype: Single Family Residence
Materials
- Steel Siding, Frame/Wood
- Foundation: Concrete Perimeter
- Roof: Asphalt Shingle
Condition
- Previously Owned
- Year built: 1977
Utilities & green energy
- Electric: Minnesota Power
- Sewer: Mound Septic
- Water: Drilled
- Utilities for property: DSL
Community & neighborhood
Location
- Region: Duluth
Other
Other facts
- Listing terms: Cash,Conventional,FHA,VA Loan
Price history
| Date | Event | Price |
|---|---|---|
| 3/24/2025 | Sold | $417,500-2.3%$227/sqft |
Source: | ||
| 2/7/2025 | Pending sale | $427,500$233/sqft |
Source: | ||
| 1/25/2025 | Contingent | $427,500$233/sqft |
Source: | ||
| 1/7/2025 | Listed for sale | $427,500-2.3%$233/sqft |
Source: | ||
| 11/13/2024 | Listing removed | $437,500$238/sqft |
Source: | ||
Public tax history
| Year | Property taxes | Tax assessment |
|---|---|---|
| 2024 | $4,080 -0.8% | $314,100 |
| 2023 | $4,114 +0.7% | $314,100 +4.8% |
| 2022 | $4,084 +21.6% | $299,700 +11.8% |
Find assessor info on the county website
Neighborhood: 55803
Nearby schools
GreatSchools rating
- 9/10Homecroft Elementary SchoolGrades: PK-5Distance: 5.4 mi
- 7/10Ordean East Middle SchoolGrades: 6-8Distance: 8.2 mi
- 10/10East Senior High SchoolGrades: 9-12Distance: 7.9 mi
Get pre-qualified for a loan
At Zillow Home Loans, we can pre-qualify you in as little as 5 minutes with no impact to your credit score.An equal housing lender. NMLS #10287.
