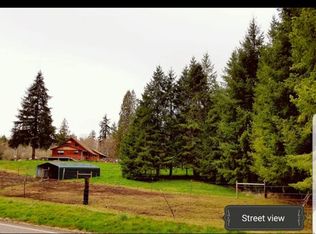Sold
$600,000
58441 Pebble Creek Rd, Vernonia, OR 97064
3beds
1,731sqft
Residential, Single Family Residence
Built in 1993
5.75 Acres Lot
$628,400 Zestimate®
$347/sqft
$2,667 Estimated rent
Home value
$628,400
$578,000 - $679,000
$2,667/mo
Zestimate® history
Loading...
Owner options
Explore your selling options
What's special
Discover the charm of 58441 Pebble Creek Rd, Vernonia, OR! Nestled on 5.75 acres of partially forested land, this 3 bed, 3 bath Adair home offers serene country living with modern comforts. Recently updated with fresh interior and exterior paint, the home boasts elegant quartz countertops in the kitchen and refinished hardwood floors throughout the main living space.Ideal for versatile living, enjoy a flexible space perfect for storage, a home gym, or as additional garage space. Outside, a practical hay barn serves multiple purposes, accommodating RVs, farm equipment, or hay storage with ease.Vernonia itself is known for its picturesque beauty, surrounded by the lush forests of northwest Oregon. The town offers a close-knit community with access to outdoor adventures like hiking, fishing, and biking along the Banks-Vernonia State Trail. Enjoy small-town charm with local shops, dining options, and community events, all within reach from your new countryside retreat. 20 minutes to HWY 26 & 40 minutes to Hillsboro.Embrace the tranquility of rural Oregon living while enjoying the convenience of a thoughtfully updated home in Vernonia. Do not miss your chance to experience peaceful countryside living at its finest!
Zillow last checked: 8 hours ago
Listing updated: December 04, 2024 at 08:10pm
Listed by:
Kaleigh Poetsch 503-844-9800,
John L. Scott Market Center
Bought with:
OR and WA Non Rmls, NA
Non Rmls Broker
Source: RMLS (OR),MLS#: 24023050
Facts & features
Interior
Bedrooms & bathrooms
- Bedrooms: 3
- Bathrooms: 3
- Full bathrooms: 3
- Main level bathrooms: 3
Primary bedroom
- Features: Ceiling Fan, Suite, Walkin Closet, Wood Floors
- Level: Main
- Area: 224
- Dimensions: 16 x 14
Bedroom 2
- Features: Ceiling Fan, Wood Floors
- Level: Main
- Area: 150
- Dimensions: 15 x 10
Bedroom 3
- Features: Ceiling Fan, Wood Floors
- Level: Main
- Area: 110
- Dimensions: 11 x 10
Dining room
- Level: Main
- Area: 132
- Dimensions: 11 x 12
Kitchen
- Features: Cook Island, Dishwasher, Free Standing Range, Free Standing Refrigerator, Quartz
- Level: Main
- Area: 154
- Width: 11
Living room
- Features: Wood Floors, Wood Stove
- Level: Main
- Area: 396
- Dimensions: 22 x 18
Heating
- Wood Stove
Cooling
- None
Appliances
- Included: Dishwasher, Free-Standing Refrigerator, Washer/Dryer, Free-Standing Range, Electric Water Heater
- Laundry: Laundry Room
Features
- Quartz, Vaulted Ceiling(s), Ceiling Fan(s), Cook Island, Suite, Walk-In Closet(s)
- Flooring: Hardwood, Wood
- Windows: Double Pane Windows, Vinyl Frames
- Basement: Crawl Space
- Number of fireplaces: 1
- Fireplace features: Stove, Wood Burning Stove
Interior area
- Total structure area: 1,731
- Total interior livable area: 1,731 sqft
Property
Parking
- Total spaces: 2
- Parking features: Covered, Driveway, RV Access/Parking, Attached, Converted Garage
- Attached garage spaces: 2
- Has uncovered spaces: Yes
Accessibility
- Accessibility features: One Level, Accessibility
Features
- Levels: One
- Stories: 1
- Patio & porch: Deck, Porch
- Exterior features: Yard
- Has view: Yes
- View description: Valley
Lot
- Size: 5.75 Acres
- Features: Brush, Hilly, Private, Trees, Wooded, Acres 5 to 7
Details
- Additional structures: RVParking
- Parcel number: 23032
- Zoning: PF-80
Construction
Type & style
- Home type: SingleFamily
- Architectural style: Ranch
- Property subtype: Residential, Single Family Residence
Materials
- T111 Siding
- Foundation: Concrete Perimeter
- Roof: Composition
Condition
- Restored
- New construction: No
- Year built: 1993
Utilities & green energy
- Sewer: Standard Septic
- Water: Well
Community & neighborhood
Location
- Region: Vernonia
Other
Other facts
- Listing terms: Conventional,FHA,USDA Loan,VA Loan
- Road surface type: Gravel
Price history
| Date | Event | Price |
|---|---|---|
| 12/5/2024 | Sold | $600,000$347/sqft |
Source: | ||
| 9/22/2024 | Price change | $600,000-7.7%$347/sqft |
Source: | ||
| 6/28/2024 | Listed for sale | $650,000$376/sqft |
Source: John L Scott Real Estate #24023050 | ||
Public tax history
| Year | Property taxes | Tax assessment |
|---|---|---|
| 2024 | $3,701 +0.5% | $291,981 +3% |
| 2023 | $3,681 +5.7% | $283,483 +3% |
| 2022 | $3,483 +2.8% | $275,229 +3% |
Find assessor info on the county website
Neighborhood: 97064
Nearby schools
GreatSchools rating
- 4/10Washington Elementary SchoolGrades: K-5Distance: 1.2 mi
- 6/10Vernonia Middle SchoolGrades: 6-8Distance: 1.2 mi
- 3/10Vernonia High SchoolGrades: 9-12Distance: 1.2 mi
Schools provided by the listing agent
- Elementary: Washington
- Middle: Vernonia
- High: Vernonia
Source: RMLS (OR). This data may not be complete. We recommend contacting the local school district to confirm school assignments for this home.

Get pre-qualified for a loan
At Zillow Home Loans, we can pre-qualify you in as little as 5 minutes with no impact to your credit score.An equal housing lender. NMLS #10287.
