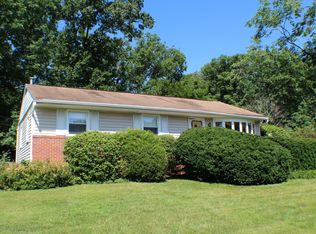Sold for $535,000 on 04/10/24
$535,000
5844 Timberview Dr, Elkridge, MD 21075
3beds
2,176sqft
Single Family Residence
Built in 1974
0.39 Acres Lot
$552,800 Zestimate®
$246/sqft
$3,321 Estimated rent
Home value
$552,800
$525,000 - $580,000
$3,321/mo
Zestimate® history
Loading...
Owner options
Explore your selling options
What's special
OPEN HOUSE CANCELLED. This is the one!! Fantastic rambler in sought after Timberview neighborhood in Elkridge. This adorable rambler is full of character and charm! Enter into an inviting family room with wood burning fireplace. Open to a dining and mudroom area with large open kitchen featuring farmhouse sink, granite countertops and LVP throughout the main level. Stunning sunroom addition with beautiful views of the oasis of a backyard. Two secondary bedrooms with an updated full bathroom in the hallway. Primary bedroom with half bath en-suite. Fully finished lower level with walkout access. Large finished family room with second wood burning fireplace. Full bathroom in the basement plus large unfinished storage area with laundry. Detached one car garage for additional storage with large driveway. Private almost half acre backyard perfect for entertaining.
Zillow last checked: 8 hours ago
Listing updated: April 11, 2024 at 12:42am
Listed by:
David Wagner 301-221-7342,
RE/MAX Realty Centre, Inc.
Bought with:
Chuck Payne, 5009403
Redfin Corp
Source: Bright MLS,MLS#: MDHW2037086
Facts & features
Interior
Bedrooms & bathrooms
- Bedrooms: 3
- Bathrooms: 3
- Full bathrooms: 2
- 1/2 bathrooms: 1
- Main level bathrooms: 2
- Main level bedrooms: 3
Basement
- Area: 1188
Heating
- Central, Natural Gas
Cooling
- Central Air, Electric
Appliances
- Included: Gas Water Heater
Features
- Basement: Finished,Full,Heated,Improved,Interior Entry
- Number of fireplaces: 2
Interior area
- Total structure area: 2,764
- Total interior livable area: 2,176 sqft
- Finished area above ground: 1,576
- Finished area below ground: 600
Property
Parking
- Total spaces: 5
- Parking features: Garage Faces Front, Detached, Driveway
- Garage spaces: 1
- Uncovered spaces: 4
Accessibility
- Accessibility features: None
Features
- Levels: Two
- Stories: 2
- Pool features: None
Lot
- Size: 0.39 Acres
Details
- Additional structures: Above Grade, Below Grade
- Parcel number: 1401164481
- Zoning: R20
- Special conditions: Standard
Construction
Type & style
- Home type: SingleFamily
- Architectural style: Ranch/Rambler
- Property subtype: Single Family Residence
Materials
- Frame
- Foundation: Block
Condition
- New construction: No
- Year built: 1974
Utilities & green energy
- Sewer: Public Sewer
- Water: Public
Community & neighborhood
Location
- Region: Elkridge
- Subdivision: Timberview
Other
Other facts
- Listing agreement: Exclusive Right To Sell
- Ownership: Fee Simple
Price history
| Date | Event | Price |
|---|---|---|
| 4/10/2024 | Sold | $535,000$246/sqft |
Source: | ||
| 3/2/2024 | Pending sale | $535,000$246/sqft |
Source: | ||
| 2/29/2024 | Listed for sale | $535,000+59.7%$246/sqft |
Source: | ||
| 10/27/2015 | Sold | $335,000$154/sqft |
Source: Public Record Report a problem | ||
| 8/14/2015 | Sold | $335,000-4.3%$154/sqft |
Source: Agent Provided Report a problem | ||
Public tax history
| Year | Property taxes | Tax assessment |
|---|---|---|
| 2025 | -- | $444,900 +8% |
| 2024 | $4,638 +8.7% | $411,900 +8.7% |
| 2023 | $4,266 +10.2% | $378,900 |
Find assessor info on the county website
Neighborhood: 21075
Nearby schools
GreatSchools rating
- 8/10Rockburn Elementary SchoolGrades: PK-5Distance: 1.2 mi
- 8/10Elkridge Landing Middle SchoolGrades: 6-8Distance: 1.1 mi
- 5/10Long Reach High SchoolGrades: 9-12Distance: 3.3 mi
Schools provided by the listing agent
- District: Howard County Public School System
Source: Bright MLS. This data may not be complete. We recommend contacting the local school district to confirm school assignments for this home.

Get pre-qualified for a loan
At Zillow Home Loans, we can pre-qualify you in as little as 5 minutes with no impact to your credit score.An equal housing lender. NMLS #10287.
Sell for more on Zillow
Get a free Zillow Showcase℠ listing and you could sell for .
$552,800
2% more+ $11,056
With Zillow Showcase(estimated)
$563,856