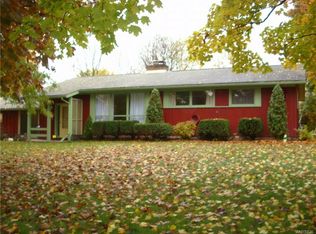Colonial 4 bdrm, 2.5 bath on 4.8 acres. Features family rm with brick woodburning fireplace, built-in bookshelves & wet bar for entertaining. Dining rm large enough for all your guests with trayed ceiling & bay window. "Spa" room includes hot tub - could also be used as an office or den. Master bdrm with bath has a walk-in closet, custom built work space & vanity with lighted mirror. 2.5 car garage with full walk-up, private 21x25 concrete patio in backyard - Wonderful Country Living!
This property is off market, which means it's not currently listed for sale or rent on Zillow. This may be different from what's available on other websites or public sources.
