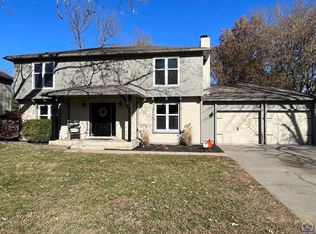Sold on 09/20/24
Price Unknown
5844 SW 25th St, Topeka, KS 66614
4beds
2,342sqft
Single Family Residence, Residential
Built in 1976
12,800 Acres Lot
$292,900 Zestimate®
$--/sqft
$2,114 Estimated rent
Home value
$292,900
$272,000 - $310,000
$2,114/mo
Zestimate® history
Loading...
Owner options
Explore your selling options
What's special
Rare Quad level home in an excellent neighborhood close to everything! With so many updates added, this home feels new! On top of a large, fenced yard with a large deck and closed in porch, the upgrades since 2021 have been extensive; New hot water heater and A/C unit in 2024, a new furnace, garage floor by Select Coatings from KC, new appliances (that all stay including the washer and dryer), a new sewer line and a 50 year roof with Vista composite shingles in 2023. And in 2022, new double paned Pella windows were added throughout, new doors, new ceiling fans, light fixtures and a remodeled basement all with updated electrical and plumbing. The upgrades stared in 2021 with new interior primer paint and carpeting throughout, as well as freshly blown insulation in the main attic. Still much more on this list not yet mentioned, but you get the idea. A complete list of upgrades is available. There's a whole lot to this house for family, to last a long time. And when you check it out, don't forget to find the "secret" playroom! Seller is a licensed agent in the State of Kansas.
Zillow last checked: 8 hours ago
Listing updated: September 20, 2024 at 02:40pm
Listed by:
Mickey Myers 785-250-2996,
Coldwell Banker American Home
Bought with:
Teresa Johnson, BR00228036
Rockford Real Estate LLC
Source: Sunflower AOR,MLS#: 235436
Facts & features
Interior
Bedrooms & bathrooms
- Bedrooms: 4
- Bathrooms: 3
- Full bathrooms: 3
Primary bedroom
- Level: Upper
- Area: 217
- Dimensions: 15.5X14
Bedroom 2
- Level: Upper
- Area: 202.5
- Dimensions: 15X13.5
Bedroom 3
- Level: Upper
- Area: 143
- Dimensions: 13X11
Bedroom 4
- Level: Upper
- Area: 90
- Dimensions: 10X9
Dining room
- Level: Main
- Area: 109.25
- Dimensions: 11.5X9.5
Family room
- Level: Main
- Area: 240.5
- Dimensions: 18.5X13
Kitchen
- Level: Main
- Area: 138
- Dimensions: 12X11.5
Laundry
- Level: Main
- Area: 71.25
- Dimensions: 9.5X7.5
Living room
- Level: Main
- Area: 166.75
- Dimensions: 14.5X11.5
Recreation room
- Level: Basement
- Area: 371.25
- Dimensions: 22.5X16.5
Heating
- Natural Gas, Steam
Cooling
- Central Air, Attic Fan
Appliances
- Included: Electric Range, Electric Cooktop, Microwave, Dishwasher, Refrigerator, Disposal, Bar Fridge, Humidifier
- Laundry: Main Level, Garage Level
Features
- Sheetrock
- Flooring: Hardwood, Ceramic Tile, Carpet
- Basement: Sump Pump,Concrete,Full,Finished,Daylight
- Number of fireplaces: 1
- Fireplace features: One, Insert, Family Room, Electric
Interior area
- Total structure area: 2,342
- Total interior livable area: 2,342 sqft
- Finished area above ground: 1,802
- Finished area below ground: 540
Property
Parking
- Parking features: Attached, Auto Garage Opener(s), Garage Door Opener
- Has attached garage: Yes
Features
- Levels: Multi/Split
- Patio & porch: Covered, Deck
- Has spa: Yes
- Spa features: Bath
- Fencing: Fenced,Wood
Lot
- Size: 12,800 Acres
- Features: Sidewalk
Details
- Additional structures: Shed(s)
- Parcel number: R51216
- Special conditions: Standard,Arm's Length
- Other equipment: Electric Air Filter
Construction
Type & style
- Home type: SingleFamily
- Property subtype: Single Family Residence, Residential
Materials
- Roof: Composition
Condition
- Year built: 1976
Utilities & green energy
- Water: Public
Community & neighborhood
Security
- Security features: Fire Alarm
Location
- Region: Topeka
- Subdivision: Westport A&B
Price history
| Date | Event | Price |
|---|---|---|
| 9/20/2024 | Sold | -- |
Source: | ||
| 9/3/2024 | Pending sale | $270,000$115/sqft |
Source: | ||
| 8/16/2024 | Price change | $270,000-3.2%$115/sqft |
Source: | ||
| 8/7/2024 | Listed for sale | $279,000+65.1%$119/sqft |
Source: | ||
| 11/20/2013 | Listing removed | $169,000$72/sqft |
Source: Coldwell Banker Griffith & Blair American Home #176090 | ||
Public tax history
| Year | Property taxes | Tax assessment |
|---|---|---|
| 2025 | -- | $30,268 +6.8% |
| 2024 | $4,047 +0.7% | $28,333 +3% |
| 2023 | $4,020 +7.5% | $27,507 +11% |
Find assessor info on the county website
Neighborhood: Westport
Nearby schools
GreatSchools rating
- 6/10Mcclure Elementary SchoolGrades: PK-5Distance: 0.5 mi
- 6/10Marjorie French Middle SchoolGrades: 6-8Distance: 1.1 mi
- 3/10Topeka West High SchoolGrades: 9-12Distance: 0.8 mi
Schools provided by the listing agent
- Elementary: McClure Elementary School/USD 501
- Middle: French Middle School/USD 501
- High: Topeka West High School/USD 501
Source: Sunflower AOR. This data may not be complete. We recommend contacting the local school district to confirm school assignments for this home.
