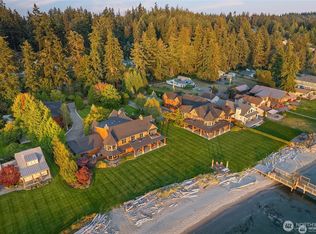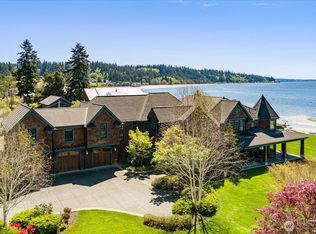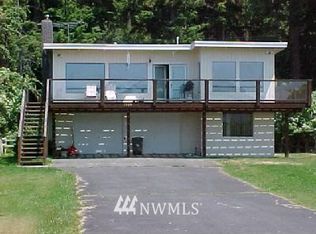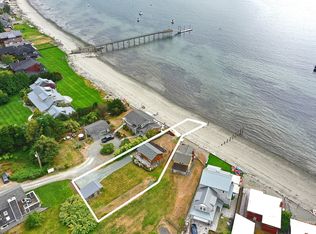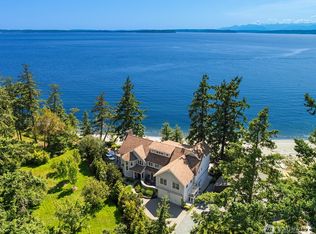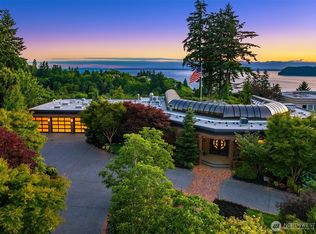Where timeless elegance meets the sea, with 140 ft of private, no-bank, soft sandy beachfront on iconic Mutiny Bay, framed by sweeping views of Puget Sound and the Olympic Mountains. A refined estate with tasteful curated interiors, and a detached carriage house with additional entertaining space on one plus acre of pristine, gated grounds. Two beautiful structures, 7,000 sqft of exceptional living space, 2,500 sqft of garage and storage. Fully furnished and sold turnkey- an extraordinary offering, on the Islands most coveted shoreline.
Active
Listed by:
Buz McKinley,
Windermere Real Estate GH LLC,
Maxwell McKinley,
Windermere Real Estate GH LLC
$10,999,950
5844 Mutiny Bay Road, Freeland, WA 98249
4beds
7,004sqft
Est.:
Single Family Residence
Built in 2012
1.05 Acres Lot
$-- Zestimate®
$1,571/sqft
$-- HOA
What's special
Refined estateExceptional living spacePristine gated groundsTasteful curated interiors
- 264 days |
- 834 |
- 23 |
Zillow last checked: 8 hours ago
Listing updated: October 29, 2025 at 02:25pm
Listed by:
Buz McKinley,
Windermere Real Estate GH LLC,
Maxwell McKinley,
Windermere Real Estate GH LLC
Source: NWMLS,MLS#: 2367335
Tour with a local agent
Facts & features
Interior
Bedrooms & bathrooms
- Bedrooms: 4
- Bathrooms: 7
- Full bathrooms: 3
- 3/4 bathrooms: 3
- 1/2 bathrooms: 1
- Main level bathrooms: 1
Other
- Level: Main
Den office
- Level: Main
Dining room
- Level: Main
Entry hall
- Level: Main
Family room
- Level: Main
Great room
- Level: Main
Kitchen with eating space
- Level: Main
Living room
- Level: Main
Utility room
- Level: Main
Heating
- Fireplace, Forced Air, Heat Pump, Hot Water Recirc Pump, Electric, Propane
Cooling
- Forced Air, Heat Pump
Appliances
- Included: Dishwasher(s), Disposal, Double Oven, Dryer(s), Microwave(s), Refrigerator(s), See Remarks, Stove(s)/Range(s), Trash Compactor, Washer(s), Garbage Disposal, Water Heater: Tankless, Water Heater Location: Utility Room
Features
- Bath Off Primary, Central Vacuum, Dining Room, High Tech Cabling, Loft, Walk-In Pantry
- Flooring: Ceramic Tile, Granite, Hardwood, Stone, Carpet
- Doors: French Doors
- Windows: Double Pane/Storm Window
- Basement: None
- Number of fireplaces: 4
- Fireplace features: Gas, Wood Burning, Main Level: 3, Upper Level: 1, Fireplace
Interior area
- Total structure area: 5,306
- Total interior livable area: 7,004 sqft
Video & virtual tour
Property
Parking
- Total spaces: 2
- Parking features: Driveway, Attached Garage, Detached Garage
- Attached garage spaces: 2
Features
- Levels: Two
- Stories: 2
- Entry location: Main
- Patio & porch: Second Primary Bedroom, Bath Off Primary, Built-In Vacuum, Double Pane/Storm Window, Dining Room, Elevator, Fireplace, Fireplace (Primary Bedroom), French Doors, High Tech Cabling, Jetted Tub, Loft, Security System, Vaulted Ceiling(s), Walk-In Closet(s), Walk-In Pantry, Water Heater, Wet Bar, Wine/Beverage Refrigerator, Wired for Generator
- Spa features: Bath
- Has view: Yes
- View description: Bay, Mountain(s), Sound, Strait
- Has water view: Yes
- Water view: Bay,Sound,Strait
- Waterfront features: No Bank, Sound
- Frontage length: Waterfront Ft: 140
Lot
- Size: 1.05 Acres
- Dimensions: 336 x 168 x 319 x 167
- Features: Paved, Secluded, Cable TV, Dock, Fenced-Partially, Gated Entry, High Speed Internet, Moorage, Outbuildings, Patio, Propane, Shop, Sprinkler System
- Topography: Level
- Residential vegetation: Fruit Trees, Garden Space
Details
- Additional structures: ADU Beds: 1, ADU Baths: 2
- Parcel number: R229151841590
- Zoning: DFL
- Zoning description: Jurisdiction: County
- Special conditions: Standard
- Other equipment: Wired for Generator
Construction
Type & style
- Home type: SingleFamily
- Architectural style: Colonial
- Property subtype: Single Family Residence
Materials
- Wood Siding, Wood Products
- Foundation: Poured Concrete, Slab
- Roof: See Remarks,Tile
Condition
- Very Good
- Year built: 2012
- Major remodel year: 2012
Details
- Builder name: McClure Custom Homes
Utilities & green energy
- Electric: Company: PSE
- Sewer: Septic Tank, Company: Septic
- Water: Public, Company: Cascadia
- Utilities for property: Comcast, Comcast
Community & HOA
Community
- Security: Security System
- Subdivision: Mutiny Bay
Location
- Region: Freeland
Financial & listing details
- Price per square foot: $1,571/sqft
- Tax assessed value: $8,010,313
- Annual tax amount: $57,023
- Date on market: 4/29/2025
- Cumulative days on market: 273 days
- Listing terms: Cash Out,Conventional
- Inclusions: Dishwasher(s), Double Oven, Dryer(s), Garbage Disposal, Microwave(s), Refrigerator(s), See Remarks, Stove(s)/Range(s), Trash Compactor, Washer(s)
Estimated market value
Not available
Estimated sales range
Not available
$6,438/mo
Price history
Price history
| Date | Event | Price |
|---|---|---|
| 4/30/2025 | Listed for sale | $10,999,950$1,571/sqft |
Source: | ||
Public tax history
Public tax history
| Year | Property taxes | Tax assessment |
|---|---|---|
| 2024 | $57,023 +9.4% | $8,010,313 -0.4% |
| 2023 | $52,113 +9.9% | $8,044,960 +12.9% |
| 2022 | $47,400 +14.1% | $7,127,789 +34.9% |
Find assessor info on the county website
BuyAbility℠ payment
Est. payment
$63,551/mo
Principal & interest
$53834
Property taxes
$5867
Home insurance
$3850
Climate risks
Neighborhood: 98249
Nearby schools
GreatSchools rating
- 4/10South Whidbey ElementaryGrades: K-6Distance: 6.2 mi
- 7/10South Whidbey Middle SchoolGrades: 7-8Distance: 6.2 mi
- 7/10South Whidbey High SchoolGrades: 9-12Distance: 6.2 mi
Schools provided by the listing agent
- Elementary: So. Whidbey Primary
- Middle: South Whidbey Middle
- High: So. Whidbey High
Source: NWMLS. This data may not be complete. We recommend contacting the local school district to confirm school assignments for this home.
- Loading
- Loading
