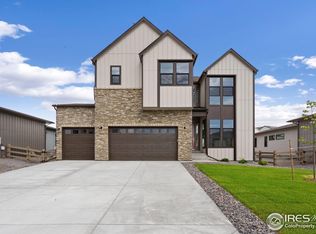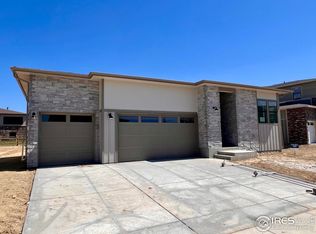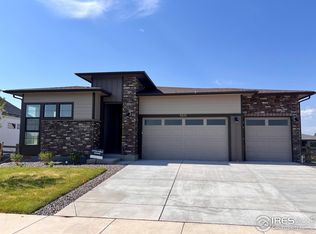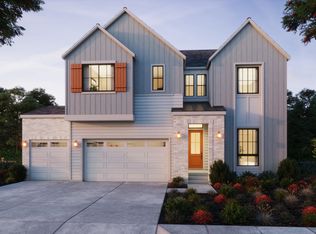Sold for $789,900 on 08/27/25
$789,900
5844 Kilbeggin Rd, Timnath, CO 80547
3beds
4,264sqft
Residential-Detached, Residential
Built in 2024
9,552 Square Feet Lot
$786,900 Zestimate®
$185/sqft
$3,324 Estimated rent
Home value
$786,900
$748,000 - $826,000
$3,324/mo
Zestimate® history
Loading...
Owner options
Explore your selling options
What's special
Builder Incentive of up to 6% when using preferred lender could allow approx. $47K towards closing costs/prepaids and rate buy down. This can save you hundreds of dollars each month!This Plan 2 at Kitchel Lake is a contemporary single-story home offering 2,228 finished Sq. Ft. of living space with three bedrooms and two and a half baths. The home features an inviting porch with secondary bedrooms and an office just through the entrance hall. Beyond is the gourmet kitchen featuring a spacious walk-in pantry and a center preparation island. The kitchen island overlooks the dining and great rooms, complete with an optional gas fireplace - great for entertaining. The kitchen includes 42" dark cabinetry, quartz countertops with tile backsplash, nickel finished, stainless steel appliance package with a 5-burner gas cooktop, a convection oven, a built-in microwave, and a dishwasher. The great room opens up to the covered outdoor room. The primary suite, located just off the great room offers a stunning, spa-like bathroom with a walk-in shower and a freestanding tub. An expansive walk-in closet completes the primary suite. This home offers extensive plank luxury vinyl flooring in the entry and kitchen, laundry base cabinets with a sink, luxurious carpet in the bedrooms, a deluxe primary shower with mosaic tile accents, and spacious 10-foot ceilings. Additional highlights include an insulated, oversized steel 3-car garage door, a tankless water heater, air conditioning, back yard landscaping and more. Plus, it's situated on a desirable corner lot!
Zillow last checked: 8 hours ago
Listing updated: August 31, 2025 at 03:15am
Listed by:
Kathy Beck 970-213-8475,
Group Harmony
Bought with:
Joshua Jones
Source: IRES,MLS#: 1028176
Facts & features
Interior
Bedrooms & bathrooms
- Bedrooms: 3
- Bathrooms: 3
- Full bathrooms: 2
- 1/2 bathrooms: 1
- Main level bedrooms: 3
Primary bedroom
- Area: 210
- Dimensions: 15 x 14
Bedroom 2
- Area: 100
- Dimensions: 10 x 10
Bedroom 3
- Area: 110
- Dimensions: 10 x 11
Dining room
- Area: 110
- Dimensions: 11 x 10
Kitchen
- Area: 319
- Dimensions: 11 x 29
Heating
- Forced Air
Cooling
- Central Air
Appliances
- Included: Gas Range/Oven, Dishwasher, Microwave, Disposal
- Laundry: Washer/Dryer Hookups, Main Level
Features
- Study Area, High Speed Internet, Open Floorplan, Pantry, Walk-In Closet(s), Kitchen Island, Open Floor Plan, Walk-in Closet
- Flooring: Tile
- Windows: Double Pane Windows
- Basement: Full,Unfinished,Rough-in for Radon,Sump Pump
- Has fireplace: Yes
- Fireplace features: Gas, Great Room
Interior area
- Total structure area: 4,264
- Total interior livable area: 4,264 sqft
- Finished area above ground: 2,228
- Finished area below ground: 2,036
Property
Parking
- Total spaces: 3
- Parking features: Garage Door Opener, >8' Garage Door
- Attached garage spaces: 3
- Details: Garage Type: Attached
Accessibility
- Accessibility features: Level Lot, Level Drive, Main Floor Bath, Accessible Bedroom, Stall Shower, Main Level Laundry
Features
- Stories: 1
- Patio & porch: Patio
- Fencing: Partial,Wood
Lot
- Size: 9,552 sqft
- Features: Sidewalks, Lawn Sprinkler System, Corner Lot, Level, Abuts Public Open Space
Details
- Parcel number: R1678844
- Zoning: RES
- Special conditions: Builder
Construction
Type & style
- Home type: SingleFamily
- Architectural style: Contemporary/Modern,Ranch
- Property subtype: Residential-Detached, Residential
Materials
- Wood/Frame, Stone, Composition Siding
- Roof: Composition
Condition
- New Construction
- New construction: Yes
- Year built: 2024
Details
- Builder name: Trumark Homes
Utilities & green energy
- Electric: Electric, PV REA
- Gas: Natural Gas, Xcel Energy
- Sewer: City Sewer
- Water: District Water, ELCO Water District
- Utilities for property: Natural Gas Available, Electricity Available, Cable Available, Trash: RAM
Green energy
- Energy efficient items: HVAC, Thermostat, Energy Rated
- Energy generation: Solar
Community & neighborhood
Community
- Community features: Park, Hiking/Biking Trails
Location
- Region: Timnath
- Subdivision: Kitchel Lake
Other
Other facts
- Listing terms: Cash,Conventional,FHA,VA Loan
Price history
| Date | Event | Price |
|---|---|---|
| 8/27/2025 | Sold | $789,900-1.3%$185/sqft |
Source: | ||
| 7/31/2025 | Pending sale | $799,900$188/sqft |
Source: | ||
| 6/25/2025 | Listed for sale | $799,900$188/sqft |
Source: | ||
| 5/30/2025 | Pending sale | $799,900$188/sqft |
Source: | ||
| 5/5/2025 | Price change | $799,900-2%$188/sqft |
Source: | ||
Public tax history
Tax history is unavailable.
Neighborhood: 80547
Nearby schools
GreatSchools rating
- 8/10Timnath Elementary SchoolGrades: PK-5Distance: 2.8 mi
- 5/10Timnath Middle-High SchoolGrades: 6-12Distance: 1.1 mi
Schools provided by the listing agent
- Elementary: Timnath
- Middle: Timnath Middle-High School
- High: Timnath Middle-High School
Source: IRES. This data may not be complete. We recommend contacting the local school district to confirm school assignments for this home.
Get a cash offer in 3 minutes
Find out how much your home could sell for in as little as 3 minutes with a no-obligation cash offer.
Estimated market value
$786,900
Get a cash offer in 3 minutes
Find out how much your home could sell for in as little as 3 minutes with a no-obligation cash offer.
Estimated market value
$786,900



