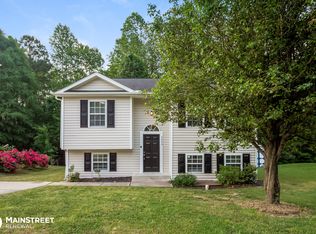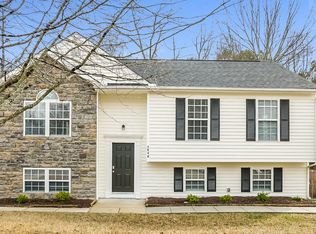Looking for a bit of country in the city? This WELL MAINTAINED split level home is it! The lower level has separate entry, HUGE family room, bedroom, and full bath-could easily be transformed into a Mother-In-Law suite/apartment. With FOUR BEDROOMS and THREE FULL BATHS, it has ample room for your family. The owners have kept this home IMMACULATE inside and out! Outside you'll find professional landscaping, wooded backyard for privacy, fruit trees, grape vine and a garden area. Don't let this one get away!
This property is off market, which means it's not currently listed for sale or rent on Zillow. This may be different from what's available on other websites or public sources.

