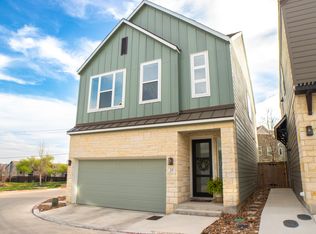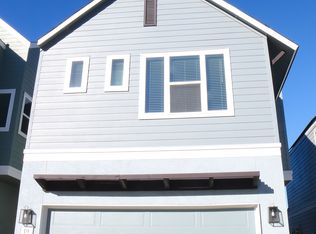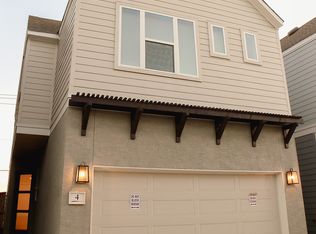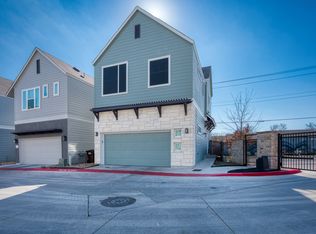Welcome to this beautiful garden home nestled in the heart of The Enclave @ Whitby, a prestigious gated community within The Medical Center. This residence offers the perfect blend of elegance and convenience, featuring a bright and open floorplan that invites natural light to dance across the sleek wood and tile flooring on the main level. The heart of this home is a gourmet kitchen, where culinary dreams come to life. Enjoy the luxury of silestone countertops, rich wood cabinetry, and top-of-the-line stainless steel appliances, all complemented by the efficiency of gas cooking. Whether you're hosting a dinner party or enjoying a quiet meal, this kitchen is sure to impress. Upstairs, you'll find three well-appointed bedrooms, providing ample space for relaxation and rest. With all bedrooms located on the second floor, you can enjoy privacy and tranquility. Additionally, blinds have been thoughtfully added to all windows since the photos were taken, offering comfort and style. With a great location near shopping centers, delightful restaurants, USAA, and UTSA, you'll have everything you need right at your doorstep. Small pets are welcome. Don't miss out on this rare opportunity to live in a beautiful garden home in one of the most sought-after areas. Schedule your viewing today and make The Enclave @ Whitby your new address!
This property is off market, which means it's not currently listed for sale or rent on Zillow. This may be different from what's available on other websites or public sources.



