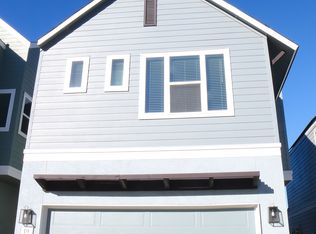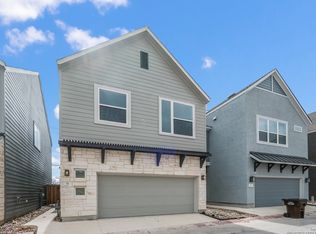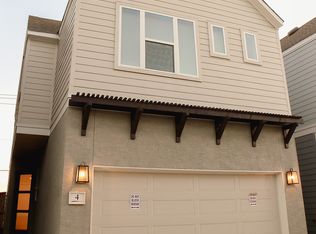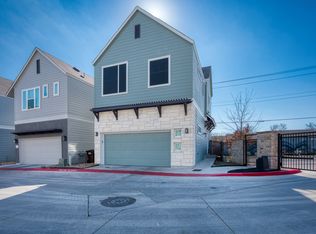Welcome to this remarkable 3-bedroom, 2.5-bath home that offers spacious, open-concept living with soaring ceilings and upscale finishes throughout. From the moment you step inside, you'll notice thoughtful upgrades and a bright, airy layout perfect for entertaining or relaxing in style. The grand primary suite features a luxurious en suite bathroom complete with double vanities, a deep soaking tub, a separate stand-up shower, and a generous walk-in closet. The chef-inspired kitchen includes stainless steel gas appliances, sleek Silestone countertops, and ample storage. Enjoy quiet evenings in your private backyard with no back neighbors. Located in a secure, gated community with exclusive access to a private dog park and communal green space. Conveniently close to grocery stores, shopping, and San Antonio's renowned Medical Center. This exceptional home that blends comfort, style, and convenience! Refrigerator, washer and dryer included! Owner pays for HOA. HOA will cut the backyard. Renter is responsible for paying all utilities.
This property is off market, which means it's not currently listed for sale or rent on Zillow. This may be different from what's available on other websites or public sources.



