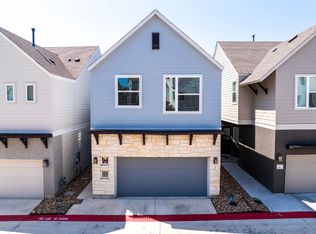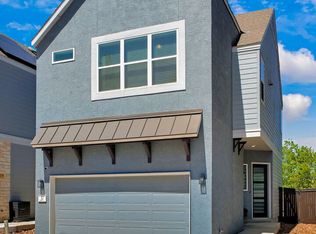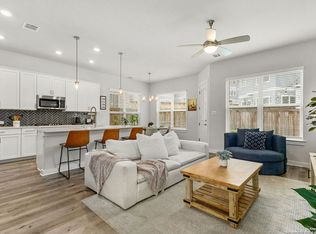Sold on 10/30/23
Price Unknown
5843 Whitby Rd, Unit 30, San Antonio, TX 78240
3beds
1,923sqft
Single Family Residence
Built in 2023
2,221.56 Square Feet Lot
$439,300 Zestimate®
$--/sqft
$2,394 Estimated rent
Home value
$439,300
$417,000 - $461,000
$2,394/mo
Zestimate® history
Loading...
Owner options
Explore your selling options
What's special
THE NORTHAVEN TERRACE! The pictures of the home are pictures of the same floor-plan, but not the actual home since it's still under construction. Gorgeous garden home in the medical center, 3br/3 BA, no back neighbors! Boasts an absolute awesome media room with a 5.1 surround sound prewire included! Your Owner's Retreat includes a contemporary en suite bathroom and a deluxe walk-in closet. The private bedrooms offer vibrant opportunities for individual decorative styles. The streamlined kitchen is optimized to support solo chefs and family cooking! NO AGENT SHOWING ON THURSDAY AND FRIDAY - ONSITE CONSULTANT'S DAYS OFF
Zillow last checked: 8 hours ago
Listing updated: November 01, 2023 at 08:20am
Listed by:
Jimmy Rado TREC #221720 (512) 821-8818,
David Weekley Homes, Inc.
Source: LERA MLS,MLS#: 1675941
Facts & features
Interior
Bedrooms & bathrooms
- Bedrooms: 3
- Bathrooms: 4
- Full bathrooms: 2
- 1/2 bathrooms: 2
Primary bedroom
- Level: Upper
- Area: 195
- Dimensions: 15 x 13
Bedroom 2
- Area: 110
- Dimensions: 10 x 11
Bedroom 3
- Area: 110
- Dimensions: 10 x 11
Primary bathroom
- Features: Tub/Shower Separate, Double Vanity
- Area: 91
- Dimensions: 13 x 7
Kitchen
- Area: 120
- Dimensions: 12 x 10
Living room
- Area: 198
- Dimensions: 18 x 11
Heating
- Central, Natural Gas
Cooling
- 16+ SEER AC, Central Air
Appliances
- Included: Cooktop, Built-In Oven, Self Cleaning Oven, Range, Gas Cooktop, Disposal, Dishwasher, Gas Water Heater, Plumb for Water Softener, Tankless Water Heater, ENERGY STAR Qualified Appliances
- Laundry: Washer Hookup, Dryer Connection
Features
- One Living Area, Ceiling Fan(s), Solid Counter Tops, 2nd Floor Utility Room, Programmable Thermostat
- Flooring: Carpet, Ceramic Tile, Wood
- Windows: Double Pane Windows, Low Emissivity Windows
- Has basement: No
- Attic: 12"+ Attic Insulation
- Has fireplace: No
- Fireplace features: Not Applicable
Interior area
- Total structure area: 1,923
- Total interior livable area: 1,923 sqft
Property
Parking
- Total spaces: 2
- Parking features: Two Car Garage
- Garage spaces: 2
Features
- Levels: Three Or More
- Pool features: None
Lot
- Size: 2,221 sqft
Details
- Parcel number: 146531000300
Construction
Type & style
- Home type: SingleFamily
- Property subtype: Single Family Residence
Materials
- Stone, Fiber Cement
- Foundation: Slab
- Roof: Composition
Condition
- Under Construction,New Construction
- New construction: Yes
- Year built: 2023
Details
- Builder name: David Weekley Homes
Utilities & green energy
Green energy
- Green verification: HERS 0-85
- Energy efficient items: Variable Speed HVAC
- Indoor air quality: Mechanical Fresh Air, Contaminant Control, Integrated Pest Management
- Water conservation: Water-Smart Landscaping, Low Flow Commode, Low-Flow Fixtures, EF Irrigation Control
Community & neighborhood
Security
- Security features: Prewired, Controlled Access
Community
- Community features: Playground, Other
Location
- Region: San Antonio
- Subdivision: The Enclave At Whitby
HOA & financial
HOA
- Has HOA: Yes
- HOA fee: $175 monthly
- Association name: FIRST SERVICE RESIDENTIAL
Other
Other facts
- Listing terms: Conventional,FHA,VA Loan,TX Vet,Cash
Price history
| Date | Event | Price |
|---|---|---|
| 5/14/2025 | Price change | $449,900-3.7%$234/sqft |
Source: | ||
| 2/6/2025 | Listed for sale | $467,000+2.1%$243/sqft |
Source: | ||
| 10/30/2023 | Sold | -- |
Source: | ||
| 5/31/2023 | Pending sale | $457,210$238/sqft |
Source: | ||
| 5/17/2023 | Price change | $457,210+0.5%$238/sqft |
Source: | ||
Public tax history
Tax history is unavailable.
Neighborhood: Alamo Farmsteads-Babcock Road
Nearby schools
GreatSchools rating
- 5/10Thornton Elementary SchoolGrades: PK-5Distance: 1.2 mi
- 4/10Rudder Middle SchoolGrades: 6-8Distance: 1.4 mi
- 5/10Marshall High SchoolGrades: 9-12Distance: 1.3 mi
Schools provided by the listing agent
- Elementary: Rhodes
- Middle: Rudder
- High: Marshall
- District: Northside
Source: LERA MLS. This data may not be complete. We recommend contacting the local school district to confirm school assignments for this home.
Get a cash offer in 3 minutes
Find out how much your home could sell for in as little as 3 minutes with a no-obligation cash offer.
Estimated market value
$439,300
Get a cash offer in 3 minutes
Find out how much your home could sell for in as little as 3 minutes with a no-obligation cash offer.
Estimated market value
$439,300


