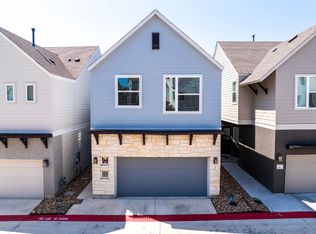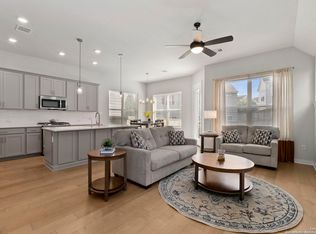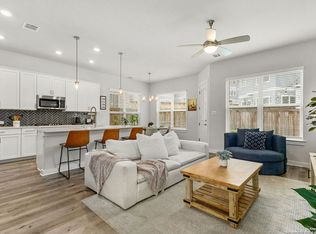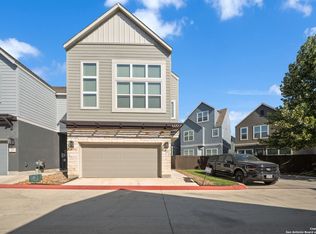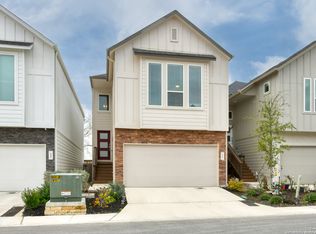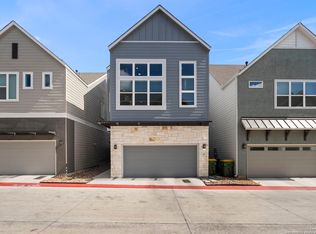4.875 FHA ASSUMABLE LOAN OPTION! Welcome to the Enclave at Whitby, situated in a highly sought-after location within San Antonio's prestigious Medical Center and just a quick walk from HEB! This meticulously designed garden house is ideally positioned in front of a tranquil greenbelt, ensuring a peaceful, private setting. Upon entering, you're greeted by a spacious, open-concept floorpan that blends style with functionality. The kitchen is a true centerpiece, boasting pristine white quartz countertops stretched over a large island, a striking white backsplash, and the coolest gray cabinets to tie it all together. The upgraded appliances and stunning gold light fixtures add the perfect touch of luxury. Upstairs you'll find 3 well-appointed bedrooms with walk-in closets and a convenient second-floor laundry room. Off to right of the staircase is the primary suite which serves as a serene retreat, featuring large windows that invite natural light, a generous size walk-in closet with built in shelving, a luxurious shower accented with rich navy tile, and the perfect size tub to soak in after a hard day at work. This quaint community offers controlled access, a dog park for pet owners, and a peaceful picnic area, providing ample opportunities for relaxation. Additional features include, newly placed sod, custom 2-in wooden blinds on all windows, a water softener that conveys with the home, and an HOA that covers lawn maintenance. Don't miss the chance to own this stunning property! **Assumable FHA loan option for qualified buyer**
For sale
$415,587
5843 Whitby Rd #17, San Antonio, TX 78240
3beds
1,623sqft
Est.:
Condo
Built in 2022
-- sqft lot
$-- Zestimate®
$256/sqft
$176/mo HOA
What's special
Well-appointed bedroomsLarge windowsStunning gold light fixturesNewly placed sodGray cabinetsPristine white quartz countertopsGenerous size walk-in closet
- 272 days |
- 39 |
- 1 |
Zillow last checked: 8 hours ago
Listing updated: October 04, 2025 at 10:07pm
Listed by:
Raquel Leiva TREC #815285 (469) 939-2389,
1st Choice Realty Group
Source: LERA MLS,MLS#: 1857191
Tour with a local agent
Facts & features
Interior
Bedrooms & bathrooms
- Bedrooms: 3
- Bathrooms: 3
- Full bathrooms: 2
- 1/2 bathrooms: 1
Primary bedroom
- Features: Walk-In Closet(s), Full Bath
- Level: Upper
- Area: 180
- Dimensions: 15 x 12
Bedroom 2
- Area: 130
- Dimensions: 13 x 10
Bedroom 3
- Area: 130
- Dimensions: 13 x 10
Primary bathroom
- Features: Double Vanity
- Area: 100
- Dimensions: 10 x 10
Dining room
- Area: 100
- Dimensions: 10 x 10
Kitchen
- Area: 128
- Dimensions: 16 x 8
Living room
- Area: 209
- Dimensions: 19 x 11
Heating
- Central, Natural Gas
Cooling
- Central Air, 16+ SEER AC, Ceiling Fan(s)
Appliances
- Included: Microwave, Range, Gas Cooktop, Refrigerator, Disposal, Dishwasher, Water Softener Owned, Plumb for Water Softener, Tankless Water Heater
- Laundry: Upper Level, Washer Hookup, Dryer Connection
Features
- One Living Area, Eat-in Kitchen, Kitchen Island, All Bedrooms Upstairs, Open Floorplan, Walk-In Closet(s), Ceiling Fan(s), Chandelier, Programmable Thermostat
- Flooring: Carpet, Ceramic Tile
- Windows: Double Pane Windows, Window Coverings
- Has basement: No
- Has fireplace: No
- Fireplace features: None
Interior area
- Total interior livable area: 1,623 sqft
Property
Parking
- Total spaces: 2
- Parking features: Two Car Garage, Attached, Garage Door Opener
- Attached garage spaces: 2
Features
- Levels: Two
- Stories: 2
- Patio & porch: Patio
- Fencing: Privacy
Details
- Parcel number: 146531000170
Construction
Type & style
- Home type: Condo
Materials
- Stucco, Siding
- Foundation: Slab
- Roof: Composition
Condition
- New construction: No
- Year built: 2022
Details
- Builder name: DAVID WEEKLEY
Utilities & green energy
- Electric: CPS
- Gas: CPS
- Sewer: SAWS
- Water: SAWS
Community & HOA
Community
- Features: BBQ/Picnic Area
- Security: Carbon Monoxide Detector(s), Controlled Access
- Subdivision: The Enclave At Whitby
HOA
- Has HOA: Yes
- Services included: Condo Mgmt
- HOA fee: $176 monthly
- HOA name: THE ENCLAVE AT WHITBY
Location
- Region: San Antonio
Financial & listing details
- Price per square foot: $256/sqft
- Annual tax amount: $8,197
- Price range: $415.6K - $415.6K
- Date on market: 4/10/2025
- Cumulative days on market: 288 days
- Listing terms: Conventional,FHA,VA Loan,TX Vet,Cash,Assumable
Estimated market value
Not available
Estimated sales range
Not available
$2,054/mo
Price history
Price history
| Date | Event | Price |
|---|---|---|
| 9/24/2025 | Price change | $415,587-5.1%$256/sqft |
Source: | ||
| 5/11/2025 | Price change | $437,987-0.5%$270/sqft |
Source: | ||
| 5/6/2025 | Price change | $440,000-2.2%$271/sqft |
Source: | ||
| 4/10/2025 | Listed for sale | $450,000-9.5%$277/sqft |
Source: | ||
| 3/29/2025 | Listing removed | $497,000$306/sqft |
Source: | ||
Public tax history
Public tax history
Tax history is unavailable.BuyAbility℠ payment
Est. payment
$2,925/mo
Principal & interest
$1991
Property taxes
$613
Other costs
$321
Climate risks
Neighborhood: Alamo Farmsteads-Babcock Road
Nearby schools
GreatSchools rating
- 5/10Thornton Elementary SchoolGrades: PK-5Distance: 1.2 mi
- 4/10Rudder Middle SchoolGrades: 6-8Distance: 1.4 mi
- 5/10Marshall High SchoolGrades: 9-12Distance: 1.3 mi
Schools provided by the listing agent
- Elementary: Rhodes
- Middle: Rudder
- High: Marshall
- District: Northside
Source: LERA MLS. This data may not be complete. We recommend contacting the local school district to confirm school assignments for this home.
- Loading
- Loading
