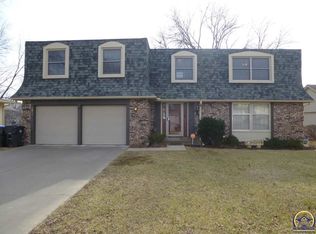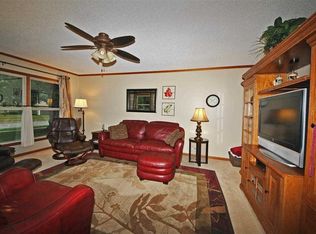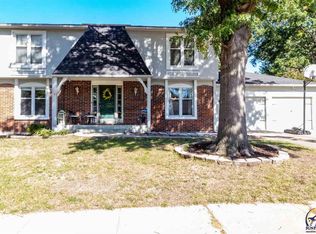Sold on 10/15/25
Price Unknown
5843 SW 27th St, Topeka, KS 66614
3beds
2,450sqft
Single Family Residence, Residential
Built in 1971
0.29 Acres Lot
$261,000 Zestimate®
$--/sqft
$2,259 Estimated rent
Home value
$261,000
$214,000 - $318,000
$2,259/mo
Zestimate® history
Loading...
Owner options
Explore your selling options
What's special
Stop your search! This is the one. This Westport area ranch style home offers fresh renovations and an open feel floor plan you'll love calling home. The main floor offers both a spacious family, room anchored by a stately stone fireplace, as well as separate living room that opens to the formal dining area. The updated kitchen offers stainless steel appliances and a convenient breakfast bar adds additional storage and seating. You'll love the Owners' ensuite with newly renovated full bath. Two additional bedrooms and an updated hall bath complete the main floor. The partially finished basement is perfect for movie nights. Got stuff? You'll love the garage storage room, easily a workshop. Additionally, the unfinished area in the basement offers shelving and plenty of space. Schedule your private viewing today!
Zillow last checked: 8 hours ago
Listing updated: October 15, 2025 at 09:01am
Listed by:
Cathy Lutz 785-925-1939,
Berkshire Hathaway First
Bought with:
Kevin Swift, SN00045029
Realty Professionals
Source: Sunflower AOR,MLS#: 241528
Facts & features
Interior
Bedrooms & bathrooms
- Bedrooms: 3
- Bathrooms: 3
- Full bathrooms: 3
Primary bedroom
- Level: Main
- Area: 169.54
- Dimensions: 14 x 12.11
Bedroom 2
- Level: Main
- Area: 165
- Dimensions: 13.2 x 12.5
Bedroom 3
- Level: Main
- Area: 137.5
- Dimensions: 12.5 x 11
Dining room
- Level: Main
- Area: 126.14
- Dimensions: 10.6 x 11.9
Great room
- Level: Main
- Area: 326.2
- Dimensions: 23.3 x 14
Kitchen
- Level: Main
- Area: 205.8
- Dimensions: 14.7 x 14
Laundry
- Level: Basement
Living room
- Level: Main
- Area: 214.2
- Dimensions: 18 x 11.9
Recreation room
- Level: Basement
- Dimensions: 38.11 x 25.10 (Irregular)
Heating
- Natural Gas, 90 + Efficiency
Cooling
- Central Air
Appliances
- Included: Electric Range, Dishwasher, Refrigerator, Disposal, Cable TV Available
- Laundry: In Basement
Features
- Flooring: Vinyl, Ceramic Tile, Carpet
- Basement: Sump Pump,Concrete,Full,Partially Finished
- Number of fireplaces: 1
- Fireplace features: One, Living Room
Interior area
- Total structure area: 2,450
- Total interior livable area: 2,450 sqft
- Finished area above ground: 1,586
- Finished area below ground: 864
Property
Parking
- Total spaces: 2
- Parking features: Attached, Auto Garage Opener(s)
- Attached garage spaces: 2
Features
- Patio & porch: Patio, Covered
- Fencing: Fenced
Lot
- Size: 0.29 Acres
- Features: Sidewalk
Details
- Parcel number: R51438
- Special conditions: Standard,Arm's Length
Construction
Type & style
- Home type: SingleFamily
- Architectural style: Ranch
- Property subtype: Single Family Residence, Residential
Materials
- Roof: Architectural Style
Condition
- Year built: 1971
Utilities & green energy
- Water: Public
- Utilities for property: Cable Available
Community & neighborhood
Location
- Region: Topeka
- Subdivision: Westport
Price history
| Date | Event | Price |
|---|---|---|
| 10/15/2025 | Sold | -- |
Source: | ||
| 9/26/2025 | Pending sale | $259,000$106/sqft |
Source: | ||
| 9/25/2025 | Listed for sale | $259,000+40.3%$106/sqft |
Source: | ||
| 7/9/2020 | Sold | -- |
Source: | ||
| 6/7/2020 | Listed for sale | $184,550+60.6%$75/sqft |
Source: Berkshire Hathaway First #213354 | ||
Public tax history
| Year | Property taxes | Tax assessment |
|---|---|---|
| 2025 | -- | $27,996 +2% |
| 2024 | $3,915 +0.6% | $27,447 +3% |
| 2023 | $3,891 +7.5% | $26,648 +11% |
Find assessor info on the county website
Neighborhood: Westport
Nearby schools
GreatSchools rating
- 6/10Mcclure Elementary SchoolGrades: PK-5Distance: 0.5 mi
- 6/10Marjorie French Middle SchoolGrades: 6-8Distance: 0.9 mi
- 3/10Topeka West High SchoolGrades: 9-12Distance: 1 mi
Schools provided by the listing agent
- Elementary: McClure Elementary School/USD 501
- Middle: French Middle School/USD 501
- High: Topeka West High School/USD 501
Source: Sunflower AOR. This data may not be complete. We recommend contacting the local school district to confirm school assignments for this home.


