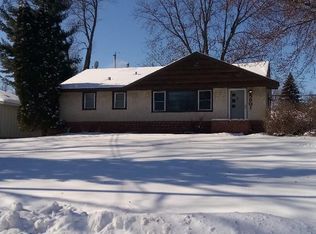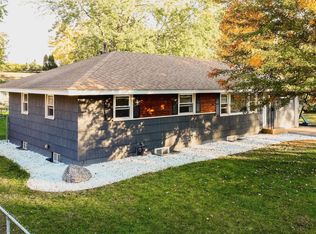Closed
$395,000
5843 Halifax Ave N, Brooklyn Center, MN 55429
5beds
2,758sqft
Single Family Residence
Built in 1955
10,018.8 Square Feet Lot
$389,200 Zestimate®
$143/sqft
$2,780 Estimated rent
Home value
$389,200
$370,000 - $409,000
$2,780/mo
Zestimate® history
Loading...
Owner options
Explore your selling options
What's special
This gorgeous 5-bedroom, 2-bathroom home on a quiet tree-lined street in Brooklyn Center is awaiting you! This spacious home includes a formal dining room, 4-seasons sunroom, and large deck overlooking a fully-fenced backyard. One of the five bedrooms doubles as a perfect sun-filled home-office. Master bedroom includes an oversized walk-in closet. Gleaming hardwood floors, tiled bathrooms, galley kitchen with stainless steel appliances and granite countertops, gas fireplace, new roof, new furnace, updated plumbing and electrical systems, ensuring both beauty and functionality. Attached two-car garage and mere steps to multiple lakes and parks, don’t miss this exceptional opportunity!
Zillow last checked: 8 hours ago
Listing updated: May 29, 2025 at 12:53pm
Listed by:
Steve Koleno 804-656-5007,
Beycome Brokerage Realty LLC
Bought with:
Jeffrey Xiong
Partners Realty Inc.
Source: NorthstarMLS as distributed by MLS GRID,MLS#: 6708730
Facts & features
Interior
Bedrooms & bathrooms
- Bedrooms: 5
- Bathrooms: 2
- Full bathrooms: 2
Bedroom 1
- Level: Main
Kitchen
- Level: Main
Living room
- Level: Main
Heating
- Baseboard, Forced Air, Fireplace(s)
Cooling
- Central Air
Features
- Basement: Block,Egress Window(s),Finished,Storage Space,Tile Shower
- Number of fireplaces: 1
Interior area
- Total structure area: 2,758
- Total interior livable area: 2,758 sqft
- Finished area above ground: 2,338
- Finished area below ground: 420
Property
Parking
- Total spaces: 2
- Parking features: Attached
- Attached garage spaces: 2
Accessibility
- Accessibility features: None
Features
- Levels: One
- Stories: 1
Lot
- Size: 10,018 sqft
- Dimensions: 82 x 115 x 90 x 122
Details
- Foundation area: 2338
- Parcel number: 0311821240097
- Zoning description: Residential-Single Family
Construction
Type & style
- Home type: SingleFamily
- Property subtype: Single Family Residence
Materials
- Wood Siding
Condition
- Age of Property: 70
- New construction: No
- Year built: 1955
Utilities & green energy
- Gas: Other
- Sewer: City Sewer/Connected
- Water: City Water/Connected
Community & neighborhood
Location
- Region: Brooklyn Center
- Subdivision: Pearsons Northport 3rd Add
HOA & financial
HOA
- Has HOA: No
Price history
| Date | Event | Price |
|---|---|---|
| 5/29/2025 | Sold | $395,000+4%$143/sqft |
Source: | ||
| 4/29/2025 | Pending sale | $379,900$138/sqft |
Source: | ||
| 4/23/2025 | Listed for sale | $379,900+60%$138/sqft |
Source: | ||
| 1/17/2025 | Sold | $237,500-5%$86/sqft |
Source: | ||
| 12/19/2024 | Pending sale | $249,900$91/sqft |
Source: | ||
Public tax history
| Year | Property taxes | Tax assessment |
|---|---|---|
| 2025 | $5,417 +10.7% | $323,300 +3% |
| 2024 | $4,891 +12.5% | $314,000 +10.4% |
| 2023 | $4,346 +21% | $284,400 -3.3% |
Find assessor info on the county website
Neighborhood: 55429
Nearby schools
GreatSchools rating
- 6/10Northport Elementary SchoolGrades: PK-5Distance: 0.6 mi
- 2/10Robbinsdale Middle SchoolGrades: 6-8Distance: 2.8 mi
- 3/10Robbinsdale Cooper Senior High SchoolGrades: 9-12Distance: 2.9 mi
Get a cash offer in 3 minutes
Find out how much your home could sell for in as little as 3 minutes with a no-obligation cash offer.
Estimated market value
$389,200
Get a cash offer in 3 minutes
Find out how much your home could sell for in as little as 3 minutes with a no-obligation cash offer.
Estimated market value
$389,200

