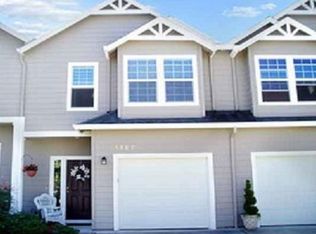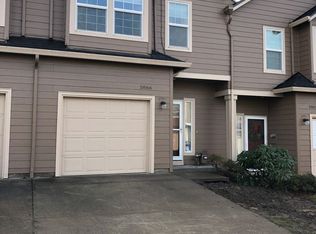Sold
$356,000
5842 SE 17th Loop, Gresham, OR 97080
3beds
1,500sqft
Residential, Townhouse
Built in 2001
1,742.4 Square Feet Lot
$352,100 Zestimate®
$237/sqft
$2,509 Estimated rent
Home value
$352,100
$327,000 - $377,000
$2,509/mo
Zestimate® history
Loading...
Owner options
Explore your selling options
What's special
This Beautiful 3-bedroom, 2.5-bath townhouse in the Barlow School District is upgraded & move-in ready. Offering modern updates throughout, with recessed lighting, a warm gas fireplace, upgraded molding & window coverings, and a stylish kitchen featuring stainless steel appliances, including newer fridge, quartz countertops, and an island with seating. The dining room slider opens to a private deck, perfect for entertaining. All 3 bedrooms feature vaulted ceilings. Large primary suite has a bathroom with dual sinks & shower, walk-in closet with built-in organizer and 3 windows to let in all the natural light. The finished garage has epoxy flooring adding to the home's completed touch. Don’t miss your opportunity to secure this home with amazing value under $400K!
Zillow last checked: 8 hours ago
Listing updated: May 28, 2025 at 07:31am
Listed by:
Cary Knight 503-665-0111,
John L. Scott Portland Metro,
Katherine Sayles 503-341-9522,
John L. Scott Portland Metro
Bought with:
Anthony Pham, 201235920
Capitol Real Estate
Source: RMLS (OR),MLS#: 248118135
Facts & features
Interior
Bedrooms & bathrooms
- Bedrooms: 3
- Bathrooms: 3
- Full bathrooms: 2
- Partial bathrooms: 1
- Main level bathrooms: 1
Primary bedroom
- Features: Bathroom, Ceiling Fan, Double Sinks, Vaulted Ceiling, Walkin Closet, Wallto Wall Carpet
- Level: Upper
- Area: 240
- Dimensions: 15 x 16
Bedroom 2
- Features: Vaulted Ceiling, Wallto Wall Carpet
- Level: Upper
- Area: 126
- Dimensions: 9 x 14
Bedroom 3
- Features: Vaulted Ceiling, Wallto Wall Carpet
- Level: Upper
- Area: 99
- Dimensions: 9 x 11
Dining room
- Features: Deck, Sliding Doors
- Level: Main
- Area: 135
- Dimensions: 9 x 15
Kitchen
- Features: Island, Microwave, Free Standing Range, Free Standing Refrigerator, Quartz
- Level: Main
- Area: 126
- Width: 14
Living room
- Features: Fireplace
- Level: Main
- Area: 135
- Dimensions: 15 x 9
Heating
- Forced Air, Fireplace(s)
Appliances
- Included: Dishwasher, Free-Standing Range, Microwave, Stainless Steel Appliance(s), Free-Standing Refrigerator, Electric Water Heater
Features
- Quartz, Vaulted Ceiling(s), Kitchen Island, Bathroom, Ceiling Fan(s), Double Vanity, Walk-In Closet(s), Pantry
- Flooring: Laminate, Wall to Wall Carpet
- Doors: Sliding Doors
- Basement: Crawl Space
- Number of fireplaces: 1
- Fireplace features: Gas
Interior area
- Total structure area: 1,500
- Total interior livable area: 1,500 sqft
Property
Parking
- Total spaces: 1
- Parking features: Driveway, Garage Door Opener, Attached
- Attached garage spaces: 1
- Has uncovered spaces: Yes
Features
- Levels: Two
- Stories: 2
- Patio & porch: Deck
- Fencing: Fenced
- Has view: Yes
- View description: Territorial
Lot
- Size: 1,742 sqft
- Features: Level, SqFt 0K to 2999
Details
- Parcel number: R488075
Construction
Type & style
- Home type: Townhouse
- Property subtype: Residential, Townhouse
- Attached to another structure: Yes
Materials
- Cement Siding
- Foundation: Concrete Perimeter
- Roof: Composition
Condition
- Resale
- New construction: No
- Year built: 2001
Utilities & green energy
- Sewer: Public Sewer
- Water: Public
Green energy
- Water conservation: Dual Flush Toilet
Community & neighborhood
Location
- Region: Gresham
HOA & financial
HOA
- Has HOA: Yes
- HOA fee: $216 monthly
- Amenities included: Exterior Maintenance, Front Yard Landscaping, Insurance, Maintenance Grounds
Other
Other facts
- Listing terms: Cash,Conventional,FHA,VA Loan
- Road surface type: Paved
Price history
| Date | Event | Price |
|---|---|---|
| 5/28/2025 | Sold | $356,000-1.7%$237/sqft |
Source: | ||
| 5/1/2025 | Pending sale | $362,000$241/sqft |
Source: | ||
| 4/12/2025 | Price change | $362,000-2.2%$241/sqft |
Source: | ||
| 4/4/2025 | Price change | $369,999-2.6%$247/sqft |
Source: | ||
| 3/8/2025 | Price change | $379,999-1.9%$253/sqft |
Source: | ||
Public tax history
| Year | Property taxes | Tax assessment |
|---|---|---|
| 2025 | $3,924 +4.5% | $192,830 +3% |
| 2024 | $3,756 +9.8% | $187,220 +3% |
| 2023 | $3,422 +2.9% | $181,770 +3% |
Find assessor info on the county website
Neighborhood: Kelly Creek
Nearby schools
GreatSchools rating
- 5/10Powell Valley Elementary SchoolGrades: K-5Distance: 0.7 mi
- 1/10Gordon Russell Middle SchoolGrades: 6-8Distance: 1.2 mi
- 6/10Sam Barlow High SchoolGrades: 9-12Distance: 1 mi
Schools provided by the listing agent
- Elementary: Powell Valley
- Middle: Gordon Russell
- High: Sam Barlow
Source: RMLS (OR). This data may not be complete. We recommend contacting the local school district to confirm school assignments for this home.
Get a cash offer in 3 minutes
Find out how much your home could sell for in as little as 3 minutes with a no-obligation cash offer.
Estimated market value
$352,100
Get a cash offer in 3 minutes
Find out how much your home could sell for in as little as 3 minutes with a no-obligation cash offer.
Estimated market value
$352,100

