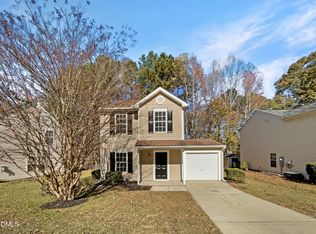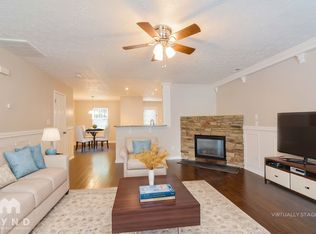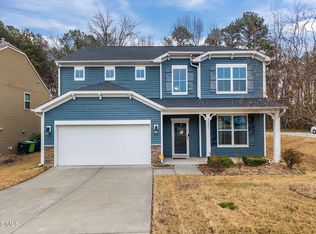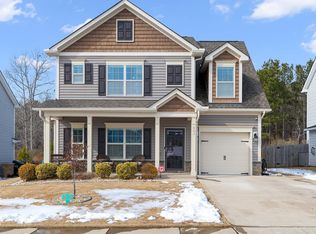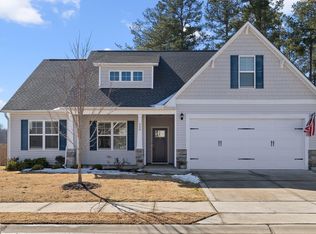Beautiful home in a prime Raleigh location! An open floor plan seamlessly connects the family room to the dining area and into the kitchen. The spacious kitchen features granite countertops, a center island, abundant cabinetry, a walk-in pantry, and many new stainless steel appliances. From the kitchen, step directly onto the deck overlooking a private backyard setting—perfect for relaxing or entertaining. The private primary bedroom offers updated tile flooring, an oversized soaking tub, and a newly updated walk-in glass shower. The suite also includes its own private balcony, a luxury typically found only in high-end properties. Two additional bedrooms share a full bath, and a versatile bonus room can serve as a fourth bedroom if needed. In addition to numerous updates throughout, the home boasts a new roof for added peace of mind. Conveniently located near downtown Raleigh, shopping, dining, and major highways. This home combines comfort, style, and accessibility.
For sale
$375,000
5841 Wynmore Rd, Raleigh, NC 27610
4beds
1,844sqft
Est.:
Single Family Residence, Residential
Built in 2007
5,662.8 Square Feet Lot
$370,800 Zestimate®
$203/sqft
$19/mo HOA
What's special
Versatile bonus roomPrivate backyard settingSpacious kitchenOpen floor planCenter islandGranite countertopsWalk-in pantry
- 60 days |
- 1,000 |
- 57 |
Zillow last checked: 8 hours ago
Listing updated: December 11, 2025 at 11:48pm
Listed by:
Tuan Nguyen 919-434-1957,
Golden Realty
Source: Doorify MLS,MLS#: 10136911
Tour with a local agent
Facts & features
Interior
Bedrooms & bathrooms
- Bedrooms: 4
- Bathrooms: 3
- Full bathrooms: 2
- 1/2 bathrooms: 1
Heating
- Fireplace(s), Heat Pump, Hot Water
Cooling
- Ceiling Fan(s), Central Air, Exhaust Fan, Heat Pump
Appliances
- Included: Dryer, Electric Oven, Electric Range, Exhaust Fan, Microwave, Refrigerator, Washer, Washer/Dryer, Water Heater
- Laundry: Laundry Closet, Main Level
Features
- Ceiling Fan(s), Kitchen Island, Living/Dining Room Combination
- Flooring: Carpet, Laminate
- Common walls with other units/homes: No Common Walls
Interior area
- Total structure area: 1,844
- Total interior livable area: 1,844 sqft
- Finished area above ground: 1,844
- Finished area below ground: 0
Video & virtual tour
Property
Parking
- Total spaces: 1
- Parking features: Attached, Driveway, Garage, Garage Faces Front
- Attached garage spaces: 1
Features
- Levels: Two
- Stories: 2
- Patio & porch: Covered, Front Porch, Patio
- Has view: Yes
Lot
- Size: 5,662.8 Square Feet
Details
- Parcel number: 173101185771000 0284968
- Special conditions: Standard
Construction
Type & style
- Home type: SingleFamily
- Architectural style: A-Frame
- Property subtype: Single Family Residence, Residential
Materials
- Block, Brick Veneer, Vinyl Siding
- Foundation: Block, Brick/Mortar
- Roof: Shingle
Condition
- New construction: No
- Year built: 2007
Utilities & green energy
- Sewer: Public Sewer
- Water: Public
- Utilities for property: Electricity Available, Electricity Connected, Natural Gas Available, Sewer Available, Sewer Connected, Water Available, Water Connected
Community & HOA
Community
- Features: None
- Subdivision: Abbington Ridge
HOA
- Has HOA: Yes
- Amenities included: Management
- Services included: None
- HOA fee: $58 quarterly
Location
- Region: Raleigh
Financial & listing details
- Price per square foot: $203/sqft
- Tax assessed value: $324,890
- Annual tax amount: $2,853
- Date on market: 12/12/2025
Estimated market value
$370,800
$352,000 - $389,000
$2,000/mo
Price history
Price history
| Date | Event | Price |
|---|---|---|
| 12/12/2025 | Listed for sale | $375,000-3.8%$203/sqft |
Source: | ||
| 11/26/2025 | Listing removed | $2,100$1/sqft |
Source: Zillow Rentals Report a problem | ||
| 11/4/2025 | Price change | $2,100-2.3%$1/sqft |
Source: Zillow Rentals Report a problem | ||
| 9/18/2025 | Price change | $2,150-2.3%$1/sqft |
Source: Zillow Rentals Report a problem | ||
| 8/19/2025 | Price change | $2,200-2.2%$1/sqft |
Source: Zillow Rentals Report a problem | ||
Public tax history
Public tax history
| Year | Property taxes | Tax assessment |
|---|---|---|
| 2025 | $2,853 +0.4% | $324,890 |
| 2024 | $2,842 +25.3% | $324,890 +57.6% |
| 2023 | $2,267 +9.8% | $206,171 |
Find assessor info on the county website
BuyAbility℠ payment
Est. payment
$2,143/mo
Principal & interest
$1780
Property taxes
$213
Other costs
$150
Climate risks
Neighborhood: South Raleigh
Nearby schools
GreatSchools rating
- 6/10East Garner ElementaryGrades: PK-5Distance: 2 mi
- 4/10East Garner MiddleGrades: 6-8Distance: 2.2 mi
- 8/10South Garner HighGrades: 9-12Distance: 5 mi
Schools provided by the listing agent
- Elementary: Wake County Schools
- Middle: Wake County Schools
- High: Wake County Schools
Source: Doorify MLS. This data may not be complete. We recommend contacting the local school district to confirm school assignments for this home.
- Loading
- Loading
