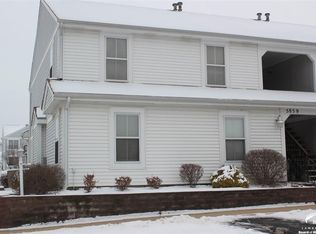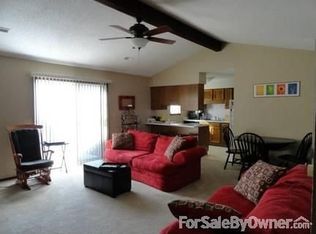Sold on 12/11/24
Price Unknown
5841 SW 22nd Ter APT 2, Topeka, KS 66614
3beds
1,777sqft
Half Duplex, Residential
Built in 1992
3,500 Acres Lot
$193,600 Zestimate®
$--/sqft
$1,786 Estimated rent
Home value
$193,600
$176,000 - $209,000
$1,786/mo
Zestimate® history
Loading...
Owner options
Explore your selling options
What's special
Maintenance provided Pheasant Run Duplex- master bath new in February 2024!
Zillow last checked: 8 hours ago
Listing updated: December 27, 2024 at 10:40am
Listed by:
Judy Lochmann 785-221-7650,
Berkshire Hathaway First
Bought with:
House Non Member
SUNFLOWER ASSOCIATION OF REALT
Source: Sunflower AOR,MLS#: 236422
Facts & features
Interior
Bedrooms & bathrooms
- Bedrooms: 3
- Bathrooms: 2
- Full bathrooms: 2
Primary bedroom
- Level: Main
- Area: 169
- Dimensions: 13x13
Bedroom 2
- Level: Main
- Area: 124.3
- Dimensions: 11.3x11
Bedroom 3
- Level: Basement
- Area: 131.44
- Dimensions: 10.6x12.4
Dining room
- Level: Main
- Area: 119
- Dimensions: 10x11.9
Family room
- Level: Basement
- Area: 360
- Dimensions: 24x15
Kitchen
- Level: Main
- Area: 91.2
- Dimensions: 11.4x8
Laundry
- Level: Basement
Living room
- Level: Main
- Area: 197.54
- Dimensions: 14x14.11
Heating
- Natural Gas
Cooling
- Central Air
Appliances
- Included: Electric Range, Dishwasher, Refrigerator, Cable TV Available
- Laundry: In Basement
Features
- Sheetrock, 8' Ceiling
- Flooring: Vinyl, Carpet
- Doors: Storm Door(s)
- Windows: Insulated Windows
- Basement: Sump Pump,Concrete,Daylight
- Number of fireplaces: 1
- Fireplace features: One, Gas, Basement
Interior area
- Total structure area: 1,777
- Total interior livable area: 1,777 sqft
- Finished area above ground: 1,077
- Finished area below ground: 700
Property
Parking
- Parking features: Attached, Auto Garage Opener(s), Garage Door Opener
- Has attached garage: Yes
Features
- Patio & porch: Patio
- Exterior features: Tennis Court(s)
- Fencing: Wood
Lot
- Size: 3,500 Acres
- Features: Cul-De-Sac
Details
- Parcel number: R51024
- Special conditions: Standard,Arm's Length
Construction
Type & style
- Home type: SingleFamily
- Architectural style: Ranch
- Property subtype: Half Duplex, Residential
- Attached to another structure: Yes
Materials
- Frame, Vinyl Siding
- Roof: Composition
Condition
- Year built: 1992
Utilities & green energy
- Water: Public
- Utilities for property: Cable Available
Community & neighborhood
Security
- Security features: Fire Alarm
Community
- Community features: Pool
Location
- Region: Topeka
- Subdivision: John O Allen
HOA & financial
HOA
- Has HOA: Yes
- HOA fee: $255 monthly
- Services included: Trash, Maintenance Grounds, Snow Removal, Insurance
- Association name: Pheasant Run
Price history
| Date | Event | Price |
|---|---|---|
| 12/11/2024 | Sold | -- |
Source: | ||
| 10/7/2024 | Listed for sale | $169,900$96/sqft |
Source: | ||
Public tax history
| Year | Property taxes | Tax assessment |
|---|---|---|
| 2025 | -- | $18,271 +2% |
| 2024 | $2,727 +0.4% | $17,912 +2% |
| 2023 | $2,716 +10.8% | $17,561 +13% |
Find assessor info on the county website
Neighborhood: Westport
Nearby schools
GreatSchools rating
- 6/10Wanamaker Elementary SchoolGrades: PK-6Distance: 2.1 mi
- 6/10Washburn Rural Middle SchoolGrades: 7-8Distance: 4.6 mi
- 8/10Washburn Rural High SchoolGrades: 9-12Distance: 4.7 mi
Schools provided by the listing agent
- Elementary: Wanamaker Elementary School/USD 437
- Middle: Washburn Rural Middle School/USD 437
- High: Washburn Rural High School/USD 437
Source: Sunflower AOR. This data may not be complete. We recommend contacting the local school district to confirm school assignments for this home.

