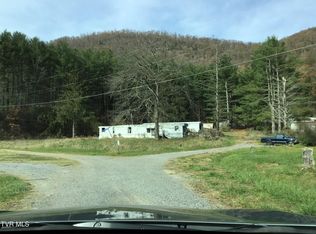Looking for a custom built home? This extraordinary piece of property is truly a must see. Situated on 4.75 Acres and with over 3,200 square feet across three level, this property offers 5 bedrooms, 2.5 bathrooms, and first and second level laundry. Featuring upgrades that include a newer roof, renovated kitchen with stainless appliances, hardwood floors, granite counter tops, and two islands. Offering quality construction with a wrap around porch along with a rear pergola covered patio. All the privacy you desire with spectacular mountain views.
This property is off market, which means it's not currently listed for sale or rent on Zillow. This may be different from what's available on other websites or public sources.

