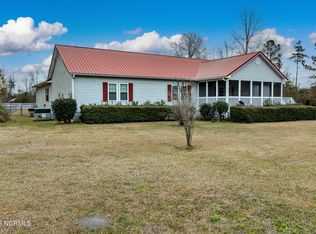Sold for $675,000
$675,000
5841 Neuse Road, Grantsboro, NC 28529
3beds
3,803sqft
Single Family Residence
Built in 1986
40.55 Acres Lot
$751,500 Zestimate®
$177/sqft
$2,790 Estimated rent
Home value
$751,500
$639,000 - $857,000
$2,790/mo
Zestimate® history
Loading...
Owner options
Explore your selling options
What's special
ROOM TO ROAM! --- Check out this secluded paradise that offers tons of outdoor space on 40 acres while still only being 20 minutes from Historic Downtown New Bern and only 12 minutes from the Minnesott Ferry. This 3-bedroom, 3-bathroom home offers over 3,800 square feet of space and as you drive up you will feel welcomed with its beautiful landscaping and charming front porch. This property offers access to fishing, hunting, and swimming right in your own back yard. Complete with an enormous deck perfect for grilling, an in-ground pool and patio, a covered deck area detached from the main home, ready-to-use raised garden beds, a stocked pond, a 4-bay detached garage/workshop and a 2-bay (60x40) detached garage/workshop, and the most delightful gazebo. --- DO NOT MISS OUT ON THIS ONE OF A KIND PROPERTY! --- Call us today to schedule your personal tour!
Zillow last checked: 8 hours ago
Listing updated: December 02, 2024 at 07:10pm
Listed by:
The DONNA AND TEAM NEW BERN 252-636-6595,
Keller Williams Realty
Bought with:
The DONNA AND TEAM NEW BERN
Keller Williams Realty
Source: Hive MLS,MLS#: 100331365 Originating MLS: Neuse River Region Association of Realtors
Originating MLS: Neuse River Region Association of Realtors
Facts & features
Interior
Bedrooms & bathrooms
- Bedrooms: 3
- Bathrooms: 3
- Full bathrooms: 3
Primary bedroom
- Level: First
- Dimensions: 14 x 17
Bedroom 2
- Level: First
- Dimensions: 12 x 13.9
Bedroom 3
- Level: First
- Dimensions: 12 x 11.6
Breakfast nook
- Level: First
- Dimensions: 17 x 14.3
Den
- Level: First
- Dimensions: 19.5 x 21.1
Dining room
- Level: First
- Dimensions: 12 x 13.9
Family room
- Level: First
- Dimensions: 17.6 x 21.3
Kitchen
- Level: First
- Dimensions: 23.6 x 17.9
Living room
- Level: First
- Dimensions: 20 x 19.1
Office
- Level: First
- Dimensions: 17 x 8.4
Heating
- Gas Pack, Heat Pump
Cooling
- Central Air, Zoned
Appliances
- Included: Electric Cooktop, Refrigerator, Double Oven
- Laundry: Laundry Room
Features
- Master Downstairs
- Flooring: Carpet, Laminate, Wood
- Attic: Pull Down Stairs
Interior area
- Total structure area: 3,803
- Total interior livable area: 3,803 sqft
Property
Parking
- Total spaces: 4
- Parking features: Off Street, Paved
- Carport spaces: 2
Features
- Levels: One
- Stories: 1
- Patio & porch: Covered, Deck, Porch
- Exterior features: None
- Pool features: In Ground
- Fencing: Back Yard
Lot
- Size: 40.55 Acres
- Features: Wooded
Details
- Additional structures: Barn(s), Gazebo, Workshop
- Parcel number: D0834
- Zoning: RESIDENTIAL
- Special conditions: Standard
Construction
Type & style
- Home type: SingleFamily
- Property subtype: Single Family Residence
Materials
- Brick, Vinyl Siding
- Foundation: Crawl Space
- Roof: Metal
Condition
- New construction: No
- Year built: 1986
Utilities & green energy
- Sewer: Septic Tank
- Water: Well
- Utilities for property: See Remarks
Community & neighborhood
Location
- Region: New Bern
- Subdivision: Not In Subdivision
Other
Other facts
- Listing agreement: Exclusive Right To Sell
- Listing terms: Cash,Conventional,FHA,VA Loan
- Road surface type: Paved
Price history
| Date | Event | Price |
|---|---|---|
| 4/6/2023 | Sold | $675,000$177/sqft |
Source: | ||
| 2/21/2023 | Pending sale | $675,000$177/sqft |
Source: | ||
| 2/7/2023 | Price change | $675,000-3.6%$177/sqft |
Source: | ||
| 1/10/2023 | Price change | $700,000-9.7%$184/sqft |
Source: | ||
| 12/16/2022 | Price change | $775,000-3.1%$204/sqft |
Source: | ||
Public tax history
| Year | Property taxes | Tax assessment |
|---|---|---|
| 2025 | $3,286 | $472,866 |
| 2024 | $3,286 +3% | $472,866 |
| 2023 | $3,192 +3.8% | $472,866 +2.2% |
Find assessor info on the county website
Neighborhood: 28529
Nearby schools
GreatSchools rating
- 5/10Pamlico County Primary SchoolGrades: PK-3Distance: 7.6 mi
- 9/10Pamlico County Middle SchoolGrades: 6-8Distance: 8.4 mi
- 6/10Pamlico County High SchoolGrades: 9-12Distance: 7.8 mi
Schools provided by the listing agent
- Elementary: Pamlico County Primary
- Middle: Pamlico County
- High: Pamlico County
Source: Hive MLS. This data may not be complete. We recommend contacting the local school district to confirm school assignments for this home.
Get pre-qualified for a loan
At Zillow Home Loans, we can pre-qualify you in as little as 5 minutes with no impact to your credit score.An equal housing lender. NMLS #10287.
Sell for more on Zillow
Get a Zillow Showcase℠ listing at no additional cost and you could sell for .
$751,500
2% more+$15,030
With Zillow Showcase(estimated)$766,530
