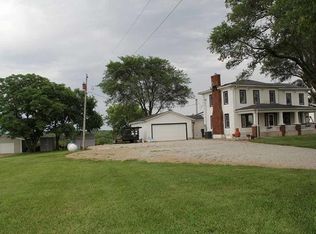Sold
Price Unknown
5841 NE Kincaid Rd, Topeka, KS 66617
2beds
2,659sqft
Single Family Residence, Residential
Built in 1996
6.61 Acres Lot
$467,800 Zestimate®
$--/sqft
$2,468 Estimated rent
Home value
$467,800
$421,000 - $519,000
$2,468/mo
Zestimate® history
Loading...
Owner options
Explore your selling options
What's special
This beautifully maintained home offers a blend of comfort and functionality. The spacious eat-in kitchen features plenty of counter space, deck access, and breathtaking views that make every meal a delight. The large primary suite includes private deck access, perfect for enjoying the peaceful surroundings. Nestled on a sprawling 6.61-acre lot, this property boasts a 40x50 outbuilding, ideal for extra storage or workspace. The home features main floor laundry for added convenience and a finished walk-out basement with a covered patio space, perfect for entertaining. The basement also includes a separate full bath and an ample amount of unfinished square footage that could easily be converted into a workspace or additional living area. With scenic views from the spacious deck, this property offers the ideal combination of indoor comfort and outdoor space, making it perfect for those seeking a peaceful retreat. Home is being sold as is.
Zillow last checked: 8 hours ago
Listing updated: January 16, 2025 at 03:43pm
Listed by:
Del-Metrius Herron 785-408-6611,
KW One Legacy Partners, LLC
Bought with:
Annette Harper, 00223068
Coldwell Banker American Home
Source: Sunflower AOR,MLS#: 236168
Facts & features
Interior
Bedrooms & bathrooms
- Bedrooms: 2
- Bathrooms: 3
- Full bathrooms: 3
Primary bedroom
- Level: Main
- Area: 338
- Dimensions: 13 x 26
Bedroom 2
- Level: Main
- Area: 132
- Dimensions: 11 x 12
Kitchen
- Level: Main
- Area: 338
- Dimensions: 13 x 26
Laundry
- Level: Main
- Area: 56
- Dimensions: 8 x 7
Living room
- Level: Main
- Area: 300
- Dimensions: 20 x 15
Recreation room
- Level: Basement
- Area: 713
- Dimensions: 31 x 23
Heating
- Natural Gas
Cooling
- Gas
Appliances
- Included: Electric Range, Microwave, Dishwasher, Refrigerator, Humidifier
- Laundry: Main Level
Features
- Flooring: Hardwood, Carpet
- Has basement: Yes
- Number of fireplaces: 1
- Fireplace features: One, Gas, Gas Starter, Family Room
Interior area
- Total structure area: 2,659
- Total interior livable area: 2,659 sqft
- Finished area above ground: 1,759
- Finished area below ground: 900
Property
Parking
- Parking features: Auto Garage Opener(s)
Features
- Patio & porch: Deck
- Fencing: Partial
Lot
- Size: 6.61 Acres
Details
- Additional structures: Outbuilding
- Parcel number: R744
- Special conditions: Standard,Arm's Length
Construction
Type & style
- Home type: SingleFamily
- Architectural style: Raised Ranch
- Property subtype: Single Family Residence, Residential
Materials
- Vinyl Siding
Condition
- Year built: 1996
Utilities & green energy
- Water: Rural Water
Community & neighborhood
Location
- Region: Topeka
- Subdivision: Not Subdivided
Price history
| Date | Event | Price |
|---|---|---|
| 1/15/2025 | Sold | -- |
Source: | ||
| 12/11/2024 | Pending sale | $495,000$186/sqft |
Source: | ||
| 9/19/2024 | Listed for sale | $495,000$186/sqft |
Source: | ||
| 9/2/2022 | Listing removed | -- |
Source: Zillow Rental Manager Report a problem | ||
| 7/29/2022 | Price change | $2,300-9.8%$1/sqft |
Source: Zillow Rental Manager Report a problem | ||
Public tax history
| Year | Property taxes | Tax assessment |
|---|---|---|
| 2025 | -- | $48,941 +2.7% |
| 2024 | $5,616 +2.8% | $47,641 +3.6% |
| 2023 | $5,466 +10.9% | $45,983 +11.2% |
Find assessor info on the county website
Neighborhood: 66617
Nearby schools
GreatSchools rating
- 10/10Jefferson West Elementary SchoolGrades: PK-4Distance: 3.2 mi
- 6/10Jefferson West Middle SchoolGrades: 5-8Distance: 3.6 mi
- 6/10Jefferson West High SchoolGrades: 9-12Distance: 3.6 mi
Schools provided by the listing agent
- Elementary: Jefferson West Elementary School/USD 340
- Middle: Jefferson West Middle School/USD 340
- High: Jefferson West High School/USD 340
Source: Sunflower AOR. This data may not be complete. We recommend contacting the local school district to confirm school assignments for this home.
