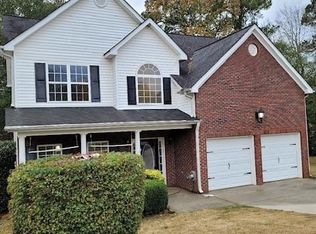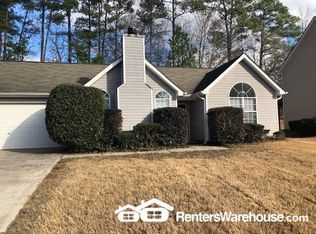Honey, Stop The Car. Escape the Concrete Jungle and retreat to this lovely home. Open the door and you will be invited to a living room, and formal dining room waiting to escort you to an eat-in kitchen and family room. Upstairs boasts 4 bedrooms that's right 4 come and be delighted. We ask that you adhere to COVID-19 precautions and masks are required and provided. Please remove shoes and scheduling is made easy via Showing Time (2 hour notice). lockbox behind the flower pot.
This property is off market, which means it's not currently listed for sale or rent on Zillow. This may be different from what's available on other websites or public sources.

