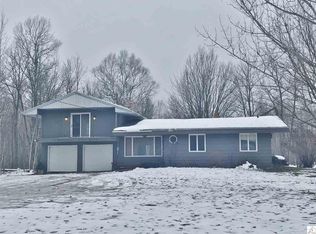Sold for $259,900 on 04/28/25
$259,900
5841 Highway 194, Hermantown, MN 55811
3beds
1,861sqft
Single Family Residence
Built in 1970
2.57 Acres Lot
$269,100 Zestimate®
$140/sqft
$2,502 Estimated rent
Home value
$269,100
$234,000 - $309,000
$2,502/mo
Zestimate® history
Loading...
Owner options
Explore your selling options
What's special
5841 Highway 194 is a beautiful 3 bedroom, 1 bathroom home, with a deep 2 stall garage located in the Hermantown school district. The main level of this home features 3 generous sized bedrooms, a full bathroom, a kitchen that is combined with the dining room, living room and an entry that leads to a spacious deck. The lower level features a nice sized recreational room, a workshop and plenty of space for storage. The yard is spacious and is great for greens, gardens, with plenty of play space for kids to play. Location is within close proximity to Lakes, fields and shopping.
Zillow last checked: 8 hours ago
Listing updated: May 05, 2025 at 05:24pm
Listed by:
Benjamin Funke 218-310-3849,
RE/MAX Results
Bought with:
Julie Sathers, MN 20011879
JS Realty
Source: Lake Superior Area Realtors,MLS#: 6118334
Facts & features
Interior
Bedrooms & bathrooms
- Bedrooms: 3
- Bathrooms: 1
- Full bathrooms: 1
- Main level bedrooms: 1
Bedroom
- Level: Main
- Area: 134.82 Square Feet
- Dimensions: 12.6 x 10.7
Bedroom
- Level: Main
- Area: 124.12 Square Feet
- Dimensions: 11.6 x 10.7
Bedroom
- Level: Main
- Area: 129.47 Square Feet
- Dimensions: 12.1 x 10.7
Bathroom
- Level: Main
- Area: 61.77 Square Feet
- Dimensions: 7.1 x 8.7
Entry hall
- Level: Main
- Area: 30.36 Square Feet
- Dimensions: 6.6 x 4.6
Entry hall
- Level: Main
- Area: 25.65 Square Feet
- Dimensions: 5.7 x 4.5
Kitchen
- Level: Main
- Area: 294.15 Square Feet
- Dimensions: 14.7 x 20.01
Living room
- Level: Main
- Area: 517.61 Square Feet
- Dimensions: 27.1 x 19.1
Living room
- Level: Lower
- Area: 410.26 Square Feet
- Dimensions: 14.6 x 28.1
Workshop
- Level: Lower
- Area: 173.74 Square Feet
- Dimensions: 14.6 x 11.9
Heating
- Forced Air, Oil
Features
- Basement: Full
- Has fireplace: No
Interior area
- Total interior livable area: 1,861 sqft
- Finished area above ground: 1,442
- Finished area below ground: 419
Property
Parking
- Total spaces: 2
- Parking features: Detached
- Garage spaces: 2
Lot
- Size: 2.57 Acres
- Dimensions: 100 x 1122
Details
- Foundation area: 1428
- Parcel number: 395007700100
Construction
Type & style
- Home type: SingleFamily
- Architectural style: Ranch
- Property subtype: Single Family Residence
Materials
- Wood, Concrete Block, Frame/Wood
- Foundation: Concrete Perimeter
Condition
- Previously Owned
- Year built: 1970
Utilities & green energy
- Electric: Minnesota Power
- Sewer: Private Sewer
- Water: Private
Community & neighborhood
Location
- Region: Hermantown
Price history
| Date | Event | Price |
|---|---|---|
| 4/28/2025 | Sold | $259,900-10.3%$140/sqft |
Source: | ||
| 3/29/2025 | Pending sale | $289,900$156/sqft |
Source: | ||
| 3/25/2025 | Listed for sale | $289,900$156/sqft |
Source: | ||
Public tax history
| Year | Property taxes | Tax assessment |
|---|---|---|
| 2024 | $2,994 +1.1% | $260,200 +12.3% |
| 2023 | $2,960 -1.4% | $231,700 +6% |
| 2022 | $3,002 +9.3% | $218,500 +6.2% |
Find assessor info on the county website
Neighborhood: 55811
Nearby schools
GreatSchools rating
- 7/10Hermantown Elementary SchoolGrades: K-4Distance: 2.8 mi
- 7/10Hermantown Middle SchoolGrades: 5-8Distance: 2.8 mi
- 10/10Hermantown Senior High SchoolGrades: 9-12Distance: 2.8 mi

Get pre-qualified for a loan
At Zillow Home Loans, we can pre-qualify you in as little as 5 minutes with no impact to your credit score.An equal housing lender. NMLS #10287.
Sell for more on Zillow
Get a free Zillow Showcase℠ listing and you could sell for .
$269,100
2% more+ $5,382
With Zillow Showcase(estimated)
$274,482