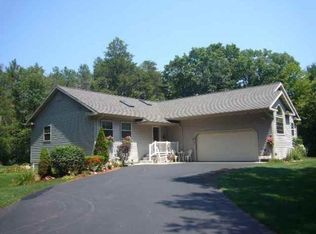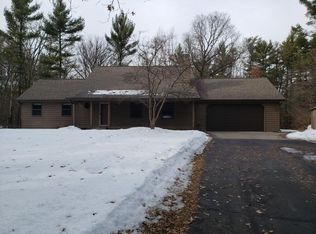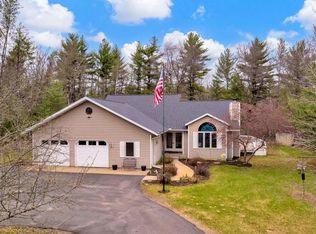Closed
$340,000
5841 DAVID DRIVE, Wisconsin Rapids, WI 54494
4beds
2,112sqft
Single Family Residence
Built in 1989
1.67 Acres Lot
$352,300 Zestimate®
$161/sqft
$2,125 Estimated rent
Home value
$352,300
$292,000 - $423,000
$2,125/mo
Zestimate® history
Loading...
Owner options
Explore your selling options
What's special
Your Private Creekside Retreat Awaits! Imagine coming home to this spacious 4-bedroom, 2.5-bath quad-level home, tucked away on 1.68 private acres with Five Mile Creek frontage. As you turn down the long blacktop driveway, you'll feel an immediate sense of peace and privacy?your own escape, yet still close to everything you need. Inside, the new flooring and modern updates make the home feel fresh and inviting. The heart of the home is the lower-level family room, where you can cozy up by the wood-burning fireplace on chilly nights, watching the snow fall outside. The updated siding, gutters, and new well provide peace of mind, while the spacious en suite with a full bath offers the perfect place to unwind after a long day. Mornings start with a coffee in hand, taking in the peaceful sounds of the creek from your backyard. Summer days invite outdoor fun?exploring the wooded surroundings, hosting barbecues, or simply soaking in the serenity.,In the fall, watch the leaves transform around you, and in the winter, the long driveway ensures extra space for snowball fights and sledding adventures. Whether you?re looking for a forever home or a private retreat, this property offers a rare opportunity to enjoy nature, privacy, and modern comfort all in one. Schedule your showing today and start envisioning life here! ??? This information is compiled from miscellaneous sources and is believed accurate but not warranted. Neither the listing broker nor its agents, subagents or property owner are responsible for the accuracy of the information. Buyers are advised to verify all information.
Zillow last checked: 8 hours ago
Listing updated: June 08, 2025 at 02:41pm
Listed by:
PREMIER REALTY GROUP 715-424-0000,
PREMIER REALTY GROUP
Bought with:
Agent Non-Mls
Source: WIREX MLS,MLS#: 22500951 Originating MLS: Central WI Board of REALTORS
Originating MLS: Central WI Board of REALTORS
Facts & features
Interior
Bedrooms & bathrooms
- Bedrooms: 4
- Bathrooms: 3
- Full bathrooms: 2
- 1/2 bathrooms: 1
Primary bedroom
- Level: Upper
- Area: 143
- Dimensions: 11 x 13
Bedroom 2
- Level: Upper
- Area: 132
- Dimensions: 11 x 12
Bedroom 3
- Level: Upper
- Area: 99
- Dimensions: 9 x 11
Bedroom 4
- Level: Lower
- Area: 121
- Dimensions: 11 x 11
Bathroom
- Features: Master Bedroom Bath
Dining room
- Level: Main
- Area: 121
- Dimensions: 11 x 11
Family room
- Level: Lower
- Area: 306
- Dimensions: 17 x 18
Kitchen
- Level: Main
- Area: 121
- Dimensions: 11 x 11
Living room
- Level: Main
- Area: 209
- Dimensions: 11 x 19
Heating
- Propane, Forced Air
Cooling
- Central Air
Appliances
- Included: Refrigerator, Range/Oven, Dishwasher, Microwave, Washer, Dryer, Water Softener
Features
- Cathedral/vaulted ceiling, High Speed Internet
- Flooring: Carpet, Vinyl
- Basement: Walk-Out Access,Partially Finished,Full,Block
Interior area
- Total structure area: 2,112
- Total interior livable area: 2,112 sqft
- Finished area above ground: 1,344
- Finished area below ground: 768
Property
Parking
- Total spaces: 2
- Parking features: 2 Car, Attached
- Attached garage spaces: 2
Features
- Levels: 4 or More Levels
- Patio & porch: Deck
- Waterfront features: Stream/Creek, Creek, Waterfront, Over 300 feet
- Body of water: Five Mile Creek
Lot
- Size: 1.67 Acres
Details
- Parcel number: 1801488
- Zoning: Residential
- Special conditions: Arms Length
Construction
Type & style
- Home type: SingleFamily
- Architectural style: Other
- Property subtype: Single Family Residence
Materials
- Brick, Vinyl Siding
- Roof: Shingle
Condition
- 21+ Years
- New construction: No
- Year built: 1989
Utilities & green energy
- Sewer: Septic Tank, Drainfield
- Water: Well
- Utilities for property: Cable Available
Community & neighborhood
Location
- Region: Wisconsin Rapids
- Municipality: Saratoga
Other
Other facts
- Listing terms: Arms Length Sale
Price history
| Date | Event | Price |
|---|---|---|
| 6/6/2025 | Sold | $340,000$161/sqft |
Source: | ||
| 4/10/2025 | Contingent | $340,000$161/sqft |
Source: | ||
| 3/20/2025 | Listed for sale | $340,000+7.9%$161/sqft |
Source: | ||
| 7/5/2024 | Sold | $315,000-3.1%$149/sqft |
Source: | ||
| 5/16/2024 | Contingent | $325,000$154/sqft |
Source: | ||
Public tax history
| Year | Property taxes | Tax assessment |
|---|---|---|
| 2024 | $4,264 +2.6% | $230,200 |
| 2023 | $4,156 +2.4% | $230,200 |
| 2022 | $4,061 +1.9% | $230,200 |
Find assessor info on the county website
Neighborhood: 54494
Nearby schools
GreatSchools rating
- 4/10Grant Elementary SchoolGrades: PK-5Distance: 2.4 mi
- 4/10Wisconsin Rapids Area Middle SchoolGrades: 6-8Distance: 6 mi
- 1/10River Cities High SchoolGrades: 9-12Distance: 2.8 mi
Schools provided by the listing agent
- District: Wisconsin Rapids
Source: WIREX MLS. This data may not be complete. We recommend contacting the local school district to confirm school assignments for this home.

Get pre-qualified for a loan
At Zillow Home Loans, we can pre-qualify you in as little as 5 minutes with no impact to your credit score.An equal housing lender. NMLS #10287.


