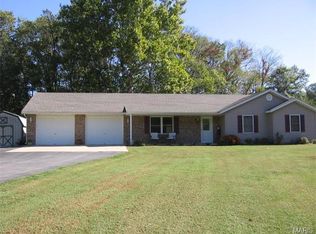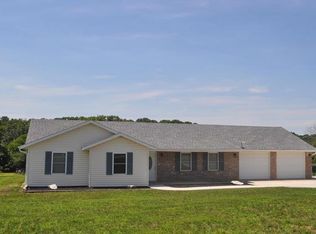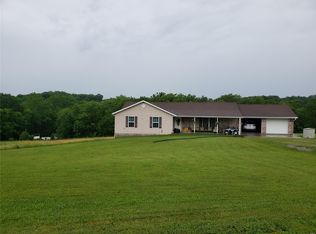Closed
Listing Provided by:
Tara L Zeiger 573-231-2426,
Prestige Realty, Inc
Bought with: Prestige Realty, Inc
Price Unknown
58406 Ridgeview Est, Hannibal, MO 63401
3beds
1,584sqft
Single Family Residence
Built in 2007
2.59 Acres Lot
$245,700 Zestimate®
$--/sqft
$1,938 Estimated rent
Home value
$245,700
Estimated sales range
Not available
$1,938/mo
Zestimate® history
Loading...
Owner options
Explore your selling options
What's special
Charming 3-Bedroom, 2-Bath Home on 2.5 +/- Acres – Just Outside City Limits!
Enjoy the perfect blend of privacy and convenience in this beautifully maintained 3-bedroom, 2-bathroom home, nestled on a spacious 2.5 +/- acre lot just outside the city limits. Built on a solid slab foundation, this home offers low-maintenance living and room to grow.
Inside, you’ll find a functional and comfortable layout with an open-concept living and dining area, a well-appointed kitchen, and generous natural light throughout. The primary suite features an en-suite bathroom for added comfort, while two additional bedrooms offer flexibility for family, guests, or a home office. Outside, the expansive lot provides endless possibilities—whether you’re dreaming of a garden, a shop, or simply room for outdoor recreation. A spacious two-car garage offers secure parking and extra storage. All the benefits of country-style living just minutes from town, this property is a rare find!
Zillow last checked: 8 hours ago
Listing updated: May 23, 2025 at 09:39am
Listing Provided by:
Tara L Zeiger 573-231-2426,
Prestige Realty, Inc
Bought with:
Connor Doyle, 2021035961
Prestige Realty, Inc
Source: MARIS,MLS#: 25022576 Originating MLS: Mark Twain Association of REALTORS
Originating MLS: Mark Twain Association of REALTORS
Facts & features
Interior
Bedrooms & bathrooms
- Bedrooms: 3
- Bathrooms: 2
- Full bathrooms: 2
- Main level bathrooms: 2
- Main level bedrooms: 3
Primary bedroom
- Features: Floor Covering: Carpeting
- Level: Main
- Area: 252
- Dimensions: 18 x 14
Bedroom
- Features: Floor Covering: Carpeting
- Level: Main
- Area: 154
- Dimensions: 14 x 11
Bedroom
- Features: Floor Covering: Carpeting
- Level: Main
- Area: 117
- Dimensions: 13 x 9
Kitchen
- Features: Floor Covering: Laminate
- Level: Main
- Area: 264
- Dimensions: 24 x 11
Laundry
- Features: Floor Covering: Laminate
- Level: Main
- Area: 60
- Dimensions: 10 x 6
Living room
- Features: Floor Covering: Carpeting
- Level: Main
- Area: 312
- Dimensions: 24 x 13
Heating
- Heat Pump, Electric
Cooling
- Central Air, Electric
Appliances
- Included: Electric Water Heater
Features
- Kitchen/Dining Room Combo, Breakfast Bar
- Has basement: No
- Has fireplace: No
Interior area
- Total structure area: 1,584
- Total interior livable area: 1,584 sqft
- Finished area above ground: 1,584
Property
Parking
- Total spaces: 2
- Parking features: Attached, Garage
- Attached garage spaces: 2
Features
- Levels: One
Lot
- Size: 2.59 Acres
Details
- Parcel number: 350901541
- Special conditions: Standard
Construction
Type & style
- Home type: SingleFamily
- Architectural style: Traditional,Ranch
- Property subtype: Single Family Residence
Materials
- Foundation: Slab
Condition
- Year built: 2007
Utilities & green energy
- Sewer: Septic Tank
- Water: Public
Community & neighborhood
Location
- Region: Hannibal
- Subdivision: Bunn Lake Estates
Other
Other facts
- Listing terms: Cash,Conventional
- Ownership: Private
- Road surface type: Concrete
Price history
| Date | Event | Price |
|---|---|---|
| 5/23/2025 | Sold | -- |
Source: | ||
| 4/16/2025 | Contingent | $249,900$158/sqft |
Source: | ||
| 4/14/2025 | Listed for sale | $249,900$158/sqft |
Source: | ||
Public tax history
| Year | Property taxes | Tax assessment |
|---|---|---|
| 2024 | $1,608 +11% | $26,990 |
| 2023 | $1,448 +0.1% | $26,990 |
| 2022 | $1,447 +0.3% | $26,990 |
Find assessor info on the county website
Neighborhood: 63401
Nearby schools
GreatSchools rating
- 9/10Oakwood Elementary SchoolGrades: K-5Distance: 2 mi
- 4/10Hannibal Middle SchoolGrades: 6-8Distance: 4 mi
- 5/10Hannibal Sr. High SchoolGrades: 9-12Distance: 3.8 mi
Schools provided by the listing agent
- Elementary: Oakwood Elem.
- Middle: Hannibal Middle
- High: Hannibal Sr. High
Source: MARIS. This data may not be complete. We recommend contacting the local school district to confirm school assignments for this home.


