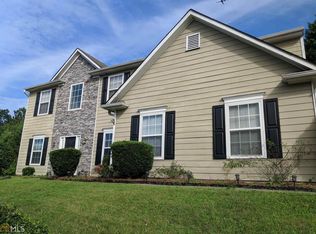MUST SEE - Gorgeous Brick-Front 4 Bedroom / 2.5 Bathroom Home in Fairburn! This Roomy Home is Gorgeous Inside & Out! Located in the well-established Cedar Grove Village Subdivision, this 4 Bedroom Beauty is a must-see. Features a 2-Story foyer, Spacious floor plan, Formal living room, Elegant dining room with wainscoting & arched door ways, Bright eat-in kitchen with tons of storage, kitchen island & all appliances, Spacious master with trey ceilings & en-suite master bath, Master bath has separate tub/shower & walk-in closet, 3 Generous additional bedrooms, and 2-Car garage! This beauty has an active Homeowners Associates with beautiful amenities! Your rent now includes our exciting new benefit package, which gives you regular HVAC filter replacement delivery, renters insurance, & many other great benefits that are all included in the listing rate! Please check our website for more details.
This property is off market, which means it's not currently listed for sale or rent on Zillow. This may be different from what's available on other websites or public sources.
