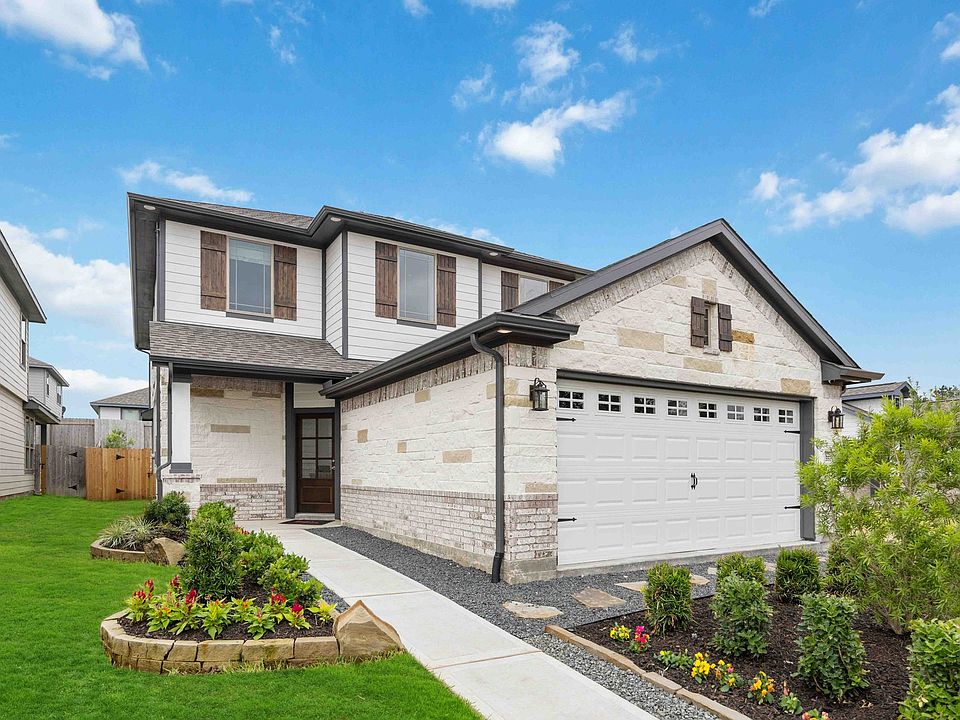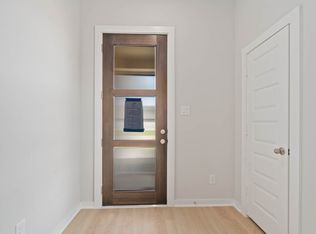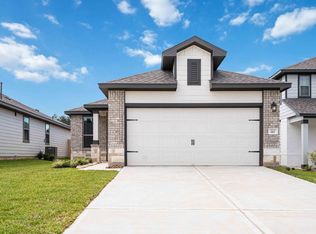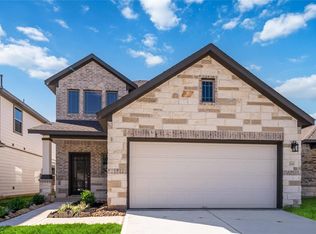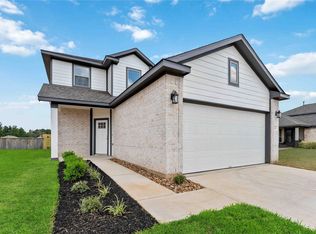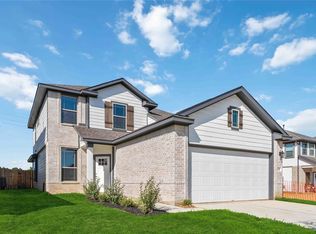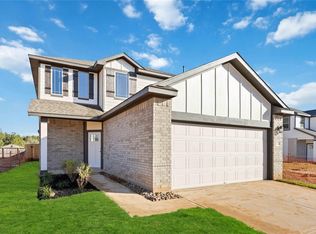5840 Trout Lily Dr, Montgomery, TX 77316
What's special
- 62 days |
- 56 |
- 9 |
Zillow last checked: 8 hours ago
Listing updated: November 19, 2025 at 10:02am
Daniel Signorelli TREC #0419930 713-609-1986,
The Signorelli Company
Travel times
Schedule tour
Select your preferred tour type — either in-person or real-time video tour — then discuss available options with the builder representative you're connected with.
Facts & features
Interior
Bedrooms & bathrooms
- Bedrooms: 3
- Bathrooms: 3
- Full bathrooms: 2
- 1/2 bathrooms: 1
Rooms
- Room types: Family Room, Utility Room
Primary bathroom
- Features: Half Bath, Primary Bath: Separate Shower, Primary Bath: Soaking Tub, Secondary Bath(s): Tub/Shower Combo
Kitchen
- Features: Island w/ Cooktop, Walk-in Pantry
Heating
- Natural Gas
Cooling
- Attic Fan, Ceiling Fan(s), Gas, Zoned
Appliances
- Included: Disposal, Gas Oven, Microwave, Gas Range, Dishwasher
- Laundry: Electric Dryer Hookup, Washer Hookup
Features
- High Ceilings, Prewired for Alarm System, 1 Bedroom Down - Not Primary BR, Primary Bed - 1st Floor, Walk-In Closet(s)
- Flooring: Carpet
- Doors: Insulated Doors
- Windows: Insulated/Low-E windows
Interior area
- Total structure area: 2,026
- Total interior livable area: 2,026 sqft
Property
Parking
- Total spaces: 2
- Parking features: Attached
- Attached garage spaces: 2
Features
- Stories: 2
- Patio & porch: Covered, Patio/Deck
- Exterior features: Side Yard, Sprinkler System
- Fencing: Full
Lot
- Size: 5,227.2 Square Feet
- Dimensions: 124 x 41
- Features: Back Yard, Cleared, Subdivided, 0 Up To 1/4 Acre
Details
- Parcel number: 71100310100
Construction
Type & style
- Home type: SingleFamily
- Architectural style: Traditional
- Property subtype: Single Family Residence
Materials
- Batts Insulation, Blown-In Insulation, Structural Insulated Panels, Brick, Cement Siding, Stone, Wood Siding
- Foundation: Slab
- Roof: Composition
Condition
- New construction: Yes
- Year built: 2025
Details
- Builder name: First America Homes
Utilities & green energy
- Water: Water District
Green energy
- Green verification: HERS Index Score
- Energy efficient items: Attic Vents, Thermostat, Lighting, HVAC, HVAC>15 SEER, Insulation, Other Energy Features
Community & HOA
Community
- Security: Prewired for Alarm System
- Subdivision: Magnolia Springs
HOA
- Has HOA: Yes
- Amenities included: Basketball Court, Park, Playground, Sport Court, Trail(s)
- HOA fee: $550 annually
Location
- Region: Montgomery
Financial & listing details
- Price per square foot: $156/sqft
- Tax assessed value: $58,000
- Date on market: 10/13/2025
- Listing terms: Cash,Conventional,FHA,Investor,USDA Loan,VA Loan
- Ownership: Full Ownership
- Road surface type: Concrete
About the community
Source: First America Homes
4 homes in this community
Available homes
| Listing | Price | Bed / bath | Status |
|---|---|---|---|
Current home: 5840 Trout Lily Dr | $316,537 | 3 bed / 3 bath | Available |
| 25319 Yellowbells Pl | $319,250 | 4 bed / 3 bath | Available |
| 25522 Blossom Ct | $326,848 | 4 bed / 3 bath | Available |
| 25323 Yellowbells Pl | $339,923 | 4 bed / 3 bath | Available |
Source: First America Homes
Contact builder

By pressing Contact builder, you agree that Zillow Group and other real estate professionals may call/text you about your inquiry, which may involve use of automated means and prerecorded/artificial voices and applies even if you are registered on a national or state Do Not Call list. You don't need to consent as a condition of buying any property, goods, or services. Message/data rates may apply. You also agree to our Terms of Use.
Learn how to advertise your homesEstimated market value
$312,900
$297,000 - $329,000
Not available
Price history
| Date | Event | Price |
|---|---|---|
| 12/12/2025 | Price change | $316,537-1.2%$156/sqft |
Source: | ||
| 12/9/2025 | Price change | $320,537+1.3%$158/sqft |
Source: | ||
| 10/23/2025 | Price change | $316,537-3.3%$156/sqft |
Source: | ||
| 8/9/2025 | Price change | $327,485-0.6%$162/sqft |
Source: | ||
| 8/3/2025 | Price change | $329,485+0.6%$163/sqft |
Source: | ||
Public tax history
| Year | Property taxes | Tax assessment |
|---|---|---|
| 2025 | -- | $58,000 |
| 2024 | $936 | $58,000 |
Find assessor info on the county website
Monthly payment
Neighborhood: 77316
Nearby schools
GreatSchools rating
- 5/10Magnolia IntGrades: 5-6Distance: 6.2 mi
- 7/10Magnolia J High SchoolGrades: 7-8Distance: 6.2 mi
- 6/10Magnolia West High SchoolGrades: 9-12Distance: 4.5 mi
Schools provided by the builder
- Elementary: Audubon Elementary School
- High: Magnolia West High School
- District: Magnolia ISD
Source: First America Homes. This data may not be complete. We recommend contacting the local school district to confirm school assignments for this home.
