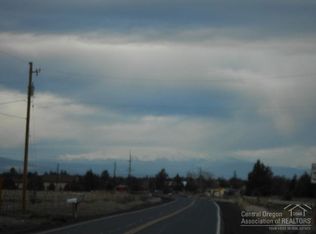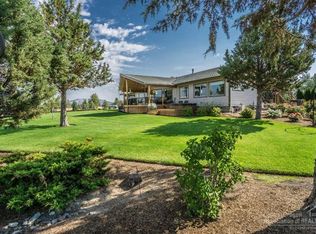Closed
$925,000
5840 SW Haddock Rd, Terrebonne, OR 97760
3beds
2baths
2,004sqft
Single Family Residence
Built in 2016
5 Acres Lot
$920,300 Zestimate®
$462/sqft
$2,439 Estimated rent
Home value
$920,300
Estimated sales range
Not available
$2,439/mo
Zestimate® history
Loading...
Owner options
Explore your selling options
What's special
Crooked River Ranch retreat! Exquisite single-level home nestled on a 5-acre level corner lot boasting breathtaking views of the Cascade Mountains - Mt. Bachelor to Jefferson. Inside you will find a thoughtfully designed interior with premium finishes: wood flooring, granite countertops and rich walnut-stained cabinetry. Floorplan includes 3 spacious bedrooms & a versatile office/ TV room. Experience optimal bedroom separation, each with walk-in closets. The expansive primary suite impresses you with its vaulted ceiling. Ensuite bath offers tile flooring, tile shower, double vanity, a separate water closet and built-in storage. Attached oversized garage + 1440 sf RV shop/garage with 2-14' doors & 1-12' door. Enjoy peaceful mornings or evenings on the charming covered front porch or the expansive covered rear patio with amazing views. This property is more than just a home - it's a lifestyle waiting for you to embrace.
Zillow last checked: 8 hours ago
Listing updated: February 10, 2026 at 04:05am
Listed by:
Windermere Realty Trust 541-923-4663
Bought with:
Cascade Hasson SIR
Source: Oregon Datashare,MLS#: 220198009
Facts & features
Interior
Bedrooms & bathrooms
- Bedrooms: 3
- Bathrooms: 2
Heating
- Electric, Forced Air, Heat Pump, Propane
Cooling
- Central Air, Heat Pump
Appliances
- Included: Dishwasher, Disposal, Double Oven, Microwave, Oven, Range, Refrigerator, Water Heater
Features
- Breakfast Bar, Built-in Features, Ceiling Fan(s), Double Vanity, Enclosed Toilet(s), Fiberglass Stall Shower, Granite Counters, Kitchen Island, Linen Closet, Open Floorplan, Pantry, Primary Downstairs, Shower/Tub Combo, Solid Surface Counters, Tile Shower, Vaulted Ceiling(s), Walk-In Closet(s)
- Flooring: Carpet, Hardwood, Tile, Vinyl
- Windows: Triple Pane Windows, Vinyl Frames
- Basement: None
- Has fireplace: Yes
- Fireplace features: Great Room, Propane
- Common walls with other units/homes: No Common Walls
Interior area
- Total structure area: 2,004
- Total interior livable area: 2,004 sqft
Property
Parking
- Total spaces: 2
- Parking features: Attached, Concrete, Detached, Driveway, Garage Door Opener, Heated Garage, RV Access/Parking, RV Garage
- Attached garage spaces: 2
- Has uncovered spaces: Yes
Features
- Levels: One
- Stories: 1
- Patio & porch: Patio
- Exterior features: RV Hookup
- Has view: Yes
- View description: Mountain(s), Panoramic
Lot
- Size: 5 Acres
- Features: Corner Lot, Drip System, Garden, Landscaped, Level, Sprinkler Timer(s), Sprinklers In Front, Sprinklers In Rear
Details
- Additional structures: RV/Boat Storage, Second Garage
- Parcel number: 7462
- Zoning description: CRRR
- Special conditions: Standard
Construction
Type & style
- Home type: SingleFamily
- Architectural style: Northwest
- Property subtype: Single Family Residence
Materials
- Frame
- Foundation: Stemwall
- Roof: Composition
Condition
- New construction: No
- Year built: 2016
Utilities & green energy
- Sewer: Septic Tank, Standard Leach Field
- Water: Other
Community & neighborhood
Security
- Security features: Carbon Monoxide Detector(s), Smoke Detector(s)
Community
- Community features: Access to Public Lands, Park, Sport Court, Tennis Court(s)
Location
- Region: Terrebonne
- Subdivision: Crr
HOA & financial
HOA
- Has HOA: Yes
- HOA fee: $500 annually
- Amenities included: Clubhouse, Golf Course, Park, Pool, Restaurant, Sport Court, Tennis Court(s), Trail(s)
Other
Other facts
- Listing terms: Cash,Conventional,FHA,VA Loan
- Road surface type: Gravel
Price history
| Date | Event | Price |
|---|---|---|
| 6/23/2025 | Sold | $925,000-5.1%$462/sqft |
Source: | ||
| 5/16/2025 | Pending sale | $975,000$487/sqft |
Source: | ||
| 5/8/2025 | Contingent | $975,000$487/sqft |
Source: | ||
| 4/11/2025 | Price change | $975,000-11.4%$487/sqft |
Source: | ||
| 3/27/2025 | Listed for sale | $1,100,000$549/sqft |
Source: | ||
Public tax history
| Year | Property taxes | Tax assessment |
|---|---|---|
| 2024 | $5,014 +3.7% | $287,100 +3% |
| 2023 | $4,834 +3.1% | $278,740 +3% |
| 2022 | $4,690 +4.9% | $270,630 +3% |
Find assessor info on the county website
Neighborhood: 97760
Nearby schools
GreatSchools rating
- 6/10Terrebonne Community SchoolGrades: K-5Distance: 5.5 mi
- 4/10Elton Gregory Middle SchoolGrades: 6-8Distance: 8.4 mi
- 4/10Redmond High SchoolGrades: 9-12Distance: 10.4 mi
Schools provided by the listing agent
- Elementary: Terrebonne Community School
- Middle: Elton Gregory Middle
- High: Redmond High
Source: Oregon Datashare. This data may not be complete. We recommend contacting the local school district to confirm school assignments for this home.
Get pre-qualified for a loan
At Zillow Home Loans, we can pre-qualify you in as little as 5 minutes with no impact to your credit score.An equal housing lender. NMLS #10287.
Sell with ease on Zillow
Get a Zillow Showcase℠ listing at no additional cost and you could sell for —faster.
$920,300
2% more+$18,406
With Zillow Showcase(estimated)$938,706

