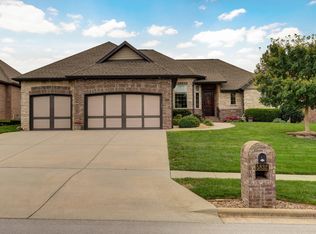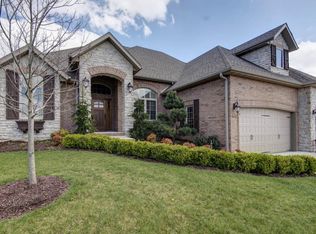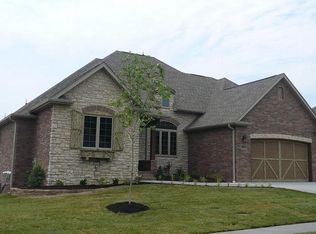Closed
Price Unknown
5840 S Middleton Avenue, Springfield, MO 65804
4beds
2,370sqft
Single Family Residence
Built in 2006
0.27 Acres Lot
$463,900 Zestimate®
$--/sqft
$2,272 Estimated rent
Home value
$463,900
$441,000 - $487,000
$2,272/mo
Zestimate® history
Loading...
Owner options
Explore your selling options
What's special
Welcome to your dream home located at 5840 South Middleton Avenue, located in the highly desirable subdivision of Lexington Square. When you talk about craftsmanship and custom-built homes this one saw no expense spared. This home has stunning engineered hardwood floors throughout the dining room, living room, hallways, and kitchen. The kitchen has granite countertops a breakfast bar and under cabinet lighting. Did I mention two pantries? The home has a split floor plan with the master on one side and the other 3 bedrooms on the opposite side of the home. The master bedroom is very large with a California-style walk-in closet, walk-in shower, and nice jetted/ soaking tub. The beautifully manicured and landscaped backyard offers the perfect opportunity to entertain or just sit under the pergola and enjoy that morning coffee. With easy access to 65 Highway, this location allows for convenient access to all the neighboring towns and venues. Come see your forever home.
Zillow last checked: 8 hours ago
Listing updated: August 28, 2024 at 06:34pm
Listed by:
Kelly J. Stelling 417-496-6528,
The Stelling Group
Bought with:
Bryan H Major, 1999127962
Murney Associates - Primrose
Source: SOMOMLS,MLS#: 60267390
Facts & features
Interior
Bedrooms & bathrooms
- Bedrooms: 4
- Bathrooms: 2
- Full bathrooms: 2
Heating
- Forced Air, Heat Pump, Electric
Cooling
- Ceiling Fan(s), Central Air
Appliances
- Included: Dishwasher, Disposal, Electric Water Heater, Free-Standing Electric Oven, Microwave, Refrigerator, Water Softener Owned
- Laundry: Main Level, W/D Hookup
Features
- Crown Molding, Granite Counters, High Speed Internet, Tray Ceiling(s), Vaulted Ceiling(s), Walk-In Closet(s), Walk-in Shower
- Flooring: Carpet, Engineered Hardwood, See Remarks, Tile
- Windows: Blinds, Double Pane Windows, Drapes
- Has basement: No
- Attic: Partially Finished,Pull Down Stairs
- Has fireplace: No
Interior area
- Total structure area: 2,370
- Total interior livable area: 2,370 sqft
- Finished area above ground: 2,370
- Finished area below ground: 0
Property
Parking
- Total spaces: 2
- Parking features: Driveway, Garage Door Opener, Garage Faces Side
- Attached garage spaces: 2
- Has uncovered spaces: Yes
Features
- Levels: One
- Stories: 1
- Patio & porch: Covered, Front Porch
- Exterior features: Garden, Rain Gutters
- Has spa: Yes
- Spa features: Bath
Lot
- Size: 0.27 Acres
- Dimensions: 88 x 133
- Features: Corner Lot, Curbs, Landscaped, Sprinklers In Front, Sprinklers In Rear
Details
- Parcel number: 881928201032
Construction
Type & style
- Home type: SingleFamily
- Architectural style: Ranch,Traditional
- Property subtype: Single Family Residence
Materials
- Brick, Stone
- Foundation: Crawl Space
- Roof: Composition
Condition
- Year built: 2006
Utilities & green energy
- Sewer: Public Sewer
- Water: Public
Community & neighborhood
Security
- Security features: Smoke Detector(s)
Location
- Region: Springfield
- Subdivision: Lexington Square
HOA & financial
HOA
- HOA fee: $500 annually
- Services included: Common Area Maintenance, Snow Removal, Trash, Walking Trails
- Association phone: 417-883-9100
Other
Other facts
- Listing terms: Cash,Conventional
- Road surface type: Asphalt
Price history
| Date | Event | Price |
|---|---|---|
| 6/7/2024 | Sold | -- |
Source: | ||
| 5/15/2024 | Pending sale | $439,000$185/sqft |
Source: | ||
| 5/3/2024 | Price change | $439,000+17.1%$185/sqft |
Source: | ||
| 7/26/2022 | Pending sale | $375,000$158/sqft |
Source: | ||
| 7/26/2022 | Price change | $375,000-2.6%$158/sqft |
Source: | ||
Public tax history
| Year | Property taxes | Tax assessment |
|---|---|---|
| 2025 | $3,029 | $64,090 +13.5% |
| 2024 | $3,029 +0.6% | $56,450 |
| 2023 | $3,011 +8.9% | $56,450 +11.5% |
Find assessor info on the county website
Neighborhood: 65804
Nearby schools
GreatSchools rating
- 5/10Field Elementary SchoolGrades: K-5Distance: 4.1 mi
- 6/10Pershing Middle SchoolGrades: 6-8Distance: 4.8 mi
- 8/10Glendale High SchoolGrades: 9-12Distance: 4.1 mi
Schools provided by the listing agent
- Elementary: SGF-Field
- Middle: SGF-Pershing
- High: SGF-Glendale
Source: SOMOMLS. This data may not be complete. We recommend contacting the local school district to confirm school assignments for this home.


