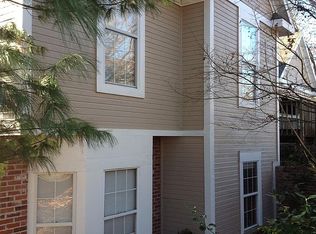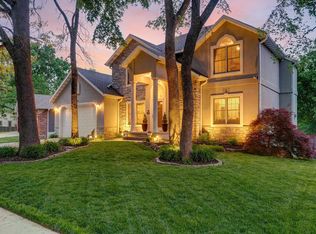OPEN HOUSE - JUNE 28th 2-4Step into this welcoming 5 bedroom walkout basement home located south side Springfield in Greystone Subdivision. Featuring custom hardwoods, tall ceilings, beautiful granite, dual-sided fireplace, custom pillars and plenty of living space to make your own. The main level features the kitchen/dining and walk out to a large deck area, master suite with jacuzzi tub/walk-in shower, his and her vanities, full hall bathroom, and two additional bedrooms with new carpeting. The details haven't been missed in the hand-painted murals that add so much charm to this beautiful home. Downstairs, Enjoy a large wet bar, bistro area and bar seating along with additional family room and two more bedrooms, full bath, and John Deere Room. Walk out to this properties', INGROUND POOL with diving board! - Enjoy a Private Patio and fenced in, beautifully landscaped backyard. You won't want to miss this one!! Book your appointment today! NEW ROOF set for install in early July.
This property is off market, which means it's not currently listed for sale or rent on Zillow. This may be different from what's available on other websites or public sources.


