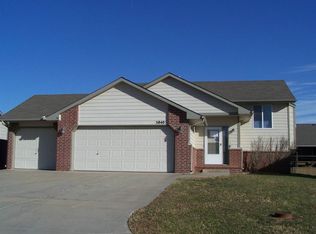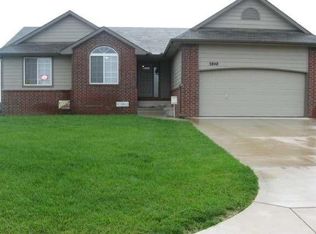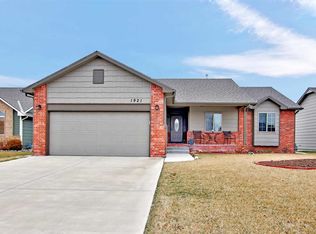Move in ready 4 bedroom 3 bathroom home. There is a 3 car attached garage. The kitchen has been tastefully updated with granite countertops, stainless steel appliances, tile backsplash and stone peninsula. The owner's suite has dual sinks, jetted tub and a walk in closet. Another bedroom and living room with a gas fireplace round out the upper level. The walk out basement has a large living area with two additional bedrooms and bathroom.
This property is off market, which means it's not currently listed for sale or rent on Zillow. This may be different from what's available on other websites or public sources.



