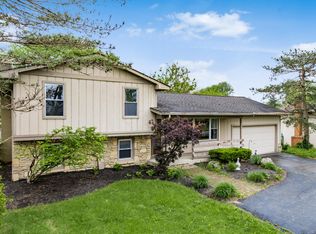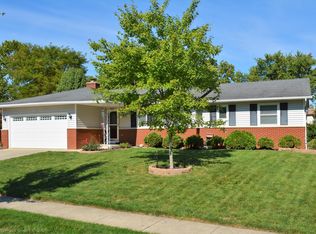Sold for $350,000
$350,000
5840 Godown Rd, Columbus, OH 43235
4beds
1,720sqft
Single Family Residence
Built in 1973
0.4 Acres Lot
$418,600 Zestimate®
$203/sqft
$2,390 Estimated rent
Home value
$418,600
$393,000 - $444,000
$2,390/mo
Zestimate® history
Loading...
Owner options
Explore your selling options
What's special
Don't choose between location and low taxes! This spacious 4-level split features over 1700 SF of living space steps from OSU/UA/Sawmill Road area but Columbus Schools/taxes! Set far off the road the driveway includes a ''turnaround'' branch to allow easy access to and from your home. Located on just under a half acre, this pastoral rear yard is treed and private - easily enjoyed from your double custom deck and patio. Faux hardwd entry, FLR/DR with neutral carpet. Kitchen Remodeled in 2016 has granite countertops, subway tile backsplash, Stainless Steel appliances, Dishwasher '24, bright, bay eat-in area opens to rear yard. Upstairs, three bedrooms with double closets. One BR has ensuite bath with tub/shower, generous closet space. Step down to your casual beamed FR with WBFP and sliding glass doors to the patio. recently inspected fireplace is ready for your use. 4th BR with adjacent bath is perfect for guests, large double closets. Bath has granite topped sink and shower. Finished 4th level adds 200 SF of living space, storage, and utility area. HVAC '2019, Roof 2017, Sump Pump, 2017, Windows '17.
Zillow last checked: 8 hours ago
Listing updated: July 08, 2025 at 11:04am
Listed by:
Kathy L Chiero 614-218-1010,
Keller Williams Greater Cols
Bought with:
Kelly J Meacham, 2013001461
Meacham Real Estate Company
Source: Columbus and Central Ohio Regional MLS ,MLS#: 225020255
Facts & features
Interior
Bedrooms & bathrooms
- Bedrooms: 4
- Bathrooms: 2
- Full bathrooms: 2
Heating
- Electric, Forced Air
Cooling
- Central Air
Appliances
- Laundry: Electric Dryer Hookup
Features
- Flooring: Wood, Carpet, Vinyl
- Windows: Insulated Windows
- Basement: Partial
- Number of fireplaces: 1
- Fireplace features: Wood Burning, One
- Common walls with other units/homes: No Common Walls
Interior area
- Total structure area: 1,340
- Total interior livable area: 1,720 sqft
Property
Parking
- Total spaces: 2
- Parking features: Attached
- Attached garage spaces: 2
Features
- Levels: Three Or More
- Patio & porch: Patio, Deck
Lot
- Size: 0.40 Acres
Details
- Additional structures: Shed(s)
- Parcel number: 010150414
- Special conditions: Standard
Construction
Type & style
- Home type: SingleFamily
- Architectural style: Traditional
- Property subtype: Single Family Residence
Materials
- Foundation: Block
Condition
- New construction: No
- Year built: 1973
Utilities & green energy
- Sewer: Public Sewer
- Water: Public
Community & neighborhood
Location
- Region: Columbus
- Subdivision: Sycamore Hills
HOA & financial
HOA
- Has HOA: Yes
- HOA fee: $206 annually
- Amenities included: Pool
Other
Other facts
- Listing terms: VA Loan,FHA,Conventional
Price history
| Date | Event | Price |
|---|---|---|
| 7/8/2025 | Sold | $350,000-2.8%$203/sqft |
Source: | ||
| 6/14/2025 | Pending sale | $360,000$209/sqft |
Source: | ||
| 6/10/2025 | Contingent | $360,000$209/sqft |
Source: | ||
| 6/6/2025 | Listed for sale | $360,000+50%$209/sqft |
Source: | ||
| 3/13/2017 | Sold | $240,000+0%$140/sqft |
Source: | ||
Public tax history
| Year | Property taxes | Tax assessment |
|---|---|---|
| 2024 | $4,987 +1.3% | $111,130 |
| 2023 | $4,924 +5.4% | $111,130 +23.4% |
| 2022 | $4,672 -0.2% | $90,090 |
Find assessor info on the county website
Neighborhood: Sycamore Hills
Nearby schools
GreatSchools rating
- 5/10Gables Elementary SchoolGrades: K-5Distance: 0.8 mi
- 6/10Ridgeview Middle SchoolGrades: 6-8Distance: 2.3 mi
- 5/10Centennial High SchoolGrades: 9-12Distance: 1.1 mi
Get a cash offer in 3 minutes
Find out how much your home could sell for in as little as 3 minutes with a no-obligation cash offer.
Estimated market value$418,600
Get a cash offer in 3 minutes
Find out how much your home could sell for in as little as 3 minutes with a no-obligation cash offer.
Estimated market value
$418,600

