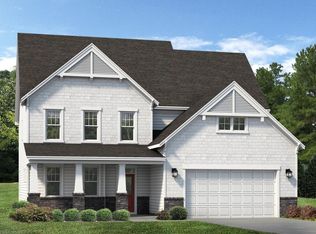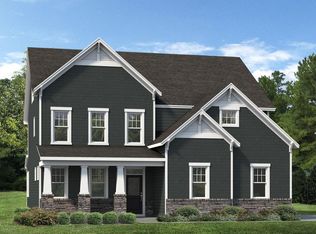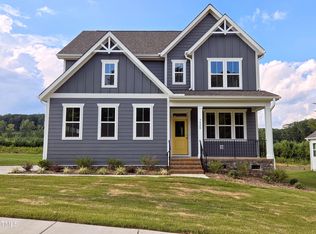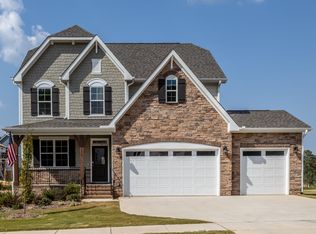Sold for $651,130 on 02/21/25
$651,130
5840 Genesee Dr HOMESITE 12, Durham, NC 27712
4beds
2,730sqft
Single Family Residence, Residential
Built in 2024
0.46 Acres Lot
$637,500 Zestimate®
$239/sqft
$-- Estimated rent
Home value
$637,500
$593,000 - $682,000
Not available
Zestimate® history
Loading...
Owner options
Explore your selling options
What's special
Step into The Biltmore, a home that embodies elegance, versatility, and breathtaking beauty. From the moment you walk in, you'll feel the excitement of finding your dream home! The chef's kitchen is an entertainer's delight, featuring a massive island that's perfect for preparing meals and making memories. The open floor plan seamlessly connects the kitchen to the spacious great room, where natural light floods in and a perfectly placed fireplace anchors the space with warmth and charm. The sunroom is the crown jewel of this home! Located just off the great room, with two stunning entrances flanking the fireplace, this space is wrapped in gorgeous windows that bring the outdoors in. Imagine relaxing here, surrounded by serene views of the natural wooded area with towering pine trees. Whether it's your morning coffee spot, a creative sanctuary, or a place to host unforgettable gatherings, this sunroom is whatever you dream it to be! The first-floor owner's suite is a retreat like no other. With an elegant sitting area, it's your own private haven where you can relax, recharge, and feel like royalty. Upstairs, the home continues to impress with two spacious bedrooms, a versatile loft, and a substantial media room - perfect for movie nights or creating a second living space. Located on Genesee Drive, this home is paired with unbeatable incentives to make your move effortless: The Biltmore at The View is more than a home - it's a lifestyle! [Biltmore]
Zillow last checked: 8 hours ago
Listing updated: October 28, 2025 at 12:11am
Listed by:
Patrick McKee 907-947-3942,
McKee Realty
Bought with:
Kitty Stockton, 229324
Space Exchange Realty
Source: Doorify MLS,MLS#: 10012842
Facts & features
Interior
Bedrooms & bathrooms
- Bedrooms: 4
- Bathrooms: 3
- Full bathrooms: 2
- 1/2 bathrooms: 1
Heating
- Electric, Fireplace(s), Heat Pump
Cooling
- Ceiling Fan(s), Dual, Electric, ENERGY STAR Qualified Equipment, Zoned
Appliances
- Included: Dishwasher, Electric Oven, Electric Water Heater, Exhaust Fan, Free-Standing Electric Range, Microwave, Smart Appliance(s)
Features
- Kitchen Island, Living/Dining Room Combination, Open Floorplan, Pantry, Master Downstairs, Quartz Counters, Second Primary Bedroom, Shower Only, Smart Thermostat, Walk-In Shower
- Flooring: Carpet, Vinyl, Tile
- Doors: ENERGY STAR Qualified Doors, Sliding Doors
- Windows: ENERGY STAR Qualified Windows, Screens, Shutters, Wood Frames
- Number of fireplaces: 1
- Fireplace features: Blower Fan, Fireplace Screen, Living Room
Interior area
- Total structure area: 2,730
- Total interior livable area: 2,730 sqft
- Finished area above ground: 2,730
- Finished area below ground: 0
Property
Parking
- Total spaces: 3
- Parking features: Deck, Driveway, Garage, Garage Faces Front, Guest, On Site
- Attached garage spaces: 2
- Uncovered spaces: 1
Accessibility
- Accessibility features: Smart Technology, Visitor Bathroom
Features
- Levels: Two
- Stories: 2
- Exterior features: Private Yard, Storage
- Pool features: None
- Spa features: None
- Fencing: Back Yard, Vinyl, Wood
- Has view: Yes
Lot
- Size: 0.46 Acres
- Dimensions: 100 x 199
- Features: Back Yard, Front Yard, Hardwood Trees, Interior Lot, Landscaped, Many Trees, Open Lot, Private, Views, Wooded
Details
- Additional structures: Covered Arena
- Parcel number: 0
- Special conditions: Standard
Construction
Type & style
- Home type: SingleFamily
- Architectural style: Traditional
- Property subtype: Single Family Residence, Residential
Materials
- Attic/Crawl Hatchway(s) Insulated, Cement Siding, Stone
- Foundation: Raised
- Roof: Shingle
Condition
- New construction: Yes
- Year built: 2024
- Major remodel year: 2024
Utilities & green energy
- Sewer: Public Sewer, Shared Septic
- Water: Public, Other
- Utilities for property: Cable Available, Electricity Available, Septic Connected, Water Available, Water Connected
Green energy
- Energy efficient items: Appliances, HVAC, Insulation, Lighting, Thermostat, Water Heater, Windows
Community & neighborhood
Community
- Community features: Sidewalks, None
Location
- Region: Durham
- Subdivision: The View at Highland Park
HOA & financial
HOA
- Has HOA: Yes
- HOA fee: $780 annually
- Amenities included: Maintenance Grounds
- Services included: Maintenance Grounds
Other
Other facts
- Road surface type: Paved
Price history
| Date | Event | Price |
|---|---|---|
| 2/21/2025 | Sold | $651,130+0.2%$239/sqft |
Source: | ||
| 1/21/2025 | Pending sale | $649,990$238/sqft |
Source: | ||
| 1/3/2025 | Price change | $649,990-1.5%$238/sqft |
Source: | ||
| 9/10/2024 | Price change | $659,990-1.8%$242/sqft |
Source: | ||
| 2/26/2024 | Price change | $671,851+0.4%$246/sqft |
Source: | ||
Public tax history
Tax history is unavailable.
Neighborhood: Willow Hill
Nearby schools
GreatSchools rating
- 4/10Little River ElementaryGrades: PK-8Distance: 4.1 mi
- 2/10Northern HighGrades: 9-12Distance: 1.4 mi
- 7/10George L Carrington MiddleGrades: 6-8Distance: 1.4 mi
Schools provided by the listing agent
- Elementary: Durham - Eno Valley
- Middle: Durham - Carrington
- High: Durham - Northern
Source: Doorify MLS. This data may not be complete. We recommend contacting the local school district to confirm school assignments for this home.
Get a cash offer in 3 minutes
Find out how much your home could sell for in as little as 3 minutes with a no-obligation cash offer.
Estimated market value
$637,500
Get a cash offer in 3 minutes
Find out how much your home could sell for in as little as 3 minutes with a no-obligation cash offer.
Estimated market value
$637,500



