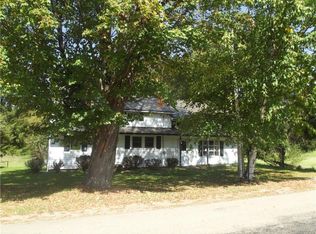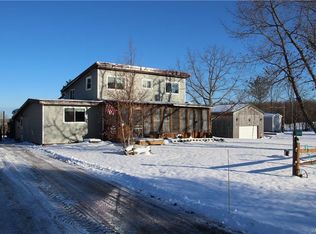4 bdrm 1.5 bath traditional farm house. Catt. Co. about 5 acres just 1.5 miles from Springville. 4 bdrms-full bath up. Convenient 1/2 bath-1st flr. Other Rm #1 is den/office on 1st flr; other rm #2 is upper rec rm. Kit includes stove and fridge. Laundry in bsmt includes washer. Newer vinyl windows on 1st flr. Furnace-12/5/16. 1st flr Fam Rm has gas powered "wood stove"-secret rm to side of brick wall. huge upper rec room gives lots of entertainment space , Formal liv. rm to front of house -perfect for entertaining guests. Formal din. rm. for get-togethers. Eat-in kitchen W/space for cook and lively guest interaction. Yard-nice for gardens/pets. See it -want it -own it! ESTATE SALE 10/14 and 15 from 8-4! PPROPERTY OFFERS TO BE SUBMITTED W/PREAPPROVAL LETTER BY MON. 10/2 AT NOON.
This property is off market, which means it's not currently listed for sale or rent on Zillow. This may be different from what's available on other websites or public sources.

