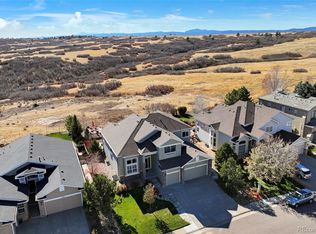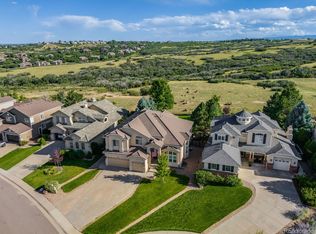Sold for $2,206,000
$2,206,000
5840 Amber Ridge Drive, Castle Pines, CO 80108
5beds
7,906sqft
Single Family Residence
Built in 2009
0.29 Acres Lot
$2,248,700 Zestimate®
$279/sqft
$6,818 Estimated rent
Home value
$2,248,700
$2.09M - $2.43M
$6,818/mo
Zestimate® history
Loading...
Owner options
Explore your selling options
What's special
As you wind through Daniel’s Gate Park, past the Buffalo & the Bison, through secured front gates, you will find 5840 Amber Ridge Drive. A captivating estate that backs to open space, offering an abundance of privacy & peacefulness. A stately stone & stucco exterior grabs your attention, willing you to see more. Although north-facing, the heated driveway will make the winter months hassle free. As you step through the double oak front doors you will immediately feel at home. Crisp white walls paired with warm oak flooring creates an inviting ambiance. You will take note of the high ceilings, exposed rustic beams, stone hearth fireplaces & impeccable upgrades that showcase the highest level of finishes. The main level is perfect for entertaining, & the kitchen functions as the heart of the home. Recently remodeled, everything about this kitchen just makes sense. You will see high end Thermador appliances, Quartzite counters, oversized island, pot filler, prep sink w/ filtered water faucet & subtle gold accents that tie this room together. The main floor is complete with a bedroom + en-suite 5-piece bathroom, laundry room, mudroom, & guest bath. Upstairs you will find the luxurious primary suite w/ completely remodeled primary bath & laundry room, office/den, secondary bedroom + en-suite bath & a spacious loft. The basement is an entertainer’s dream complete with a home theater, exercise room, wet bar, wine cellar, large guest suite, an additional secondary bedroom & full bathroom. The backyard is picturesque with newly refinished patio, low maintenance turf lawn, & iconic view that allows you to see for miles. Cozy up next to the firepit, listen to the tranquil trickle of the pond & appreciate visits from the local wildlife. Sleek & refined, this stunning estate is just mere miles from your favorite amenities offering an idyllic & quintessential retreat. Other notable upgrades include new furnace, new hot water heater & all new interior paint to include the ceilings.
Zillow last checked: 8 hours ago
Listing updated: September 13, 2023 at 03:50pm
Listed by:
Anne Dresser Kocur 303-893-3200,
LIV Sotheby's International Realty
Bought with:
Ryan Ramey, 100077339
Coldwell Banker Realty 24
Source: REcolorado,MLS#: 1774531
Facts & features
Interior
Bedrooms & bathrooms
- Bedrooms: 5
- Bathrooms: 7
- Full bathrooms: 7
- Main level bathrooms: 2
- Main level bedrooms: 1
Primary bedroom
- Description: Enjoy South Facing Private Balcony W/ Sweeping Views
- Level: Upper
- Area: 376 Square Feet
- Dimensions: 16 x 23.5
Bedroom
- Description: Main Floor Suite!
- Level: Main
- Area: 94.4 Square Feet
- Dimensions: 5.9 x 16
Bedroom
- Description: Spacious Secondary Bedroom
- Level: Upper
- Area: 136.5 Square Feet
- Dimensions: 13 x 10.5
Bedroom
- Description: Basement Guest Suite
- Level: Basement
- Area: 276.75 Square Feet
- Dimensions: 20.5 x 13.5
Bedroom
- Description: Walk-In Closet
- Level: Basement
- Area: 121.2 Square Feet
- Dimensions: 12 x 10.1
Primary bathroom
- Description: Spa-Like Bathroom With Heated Floors And Bain Jetted Tub
- Level: Upper
Bathroom
- Description: Bronze Accents, Textured Wallpaper
- Level: Main
Bathroom
- Description: En Suite 5 Piece Bath, Jacuzzi Tub, Large Walk-In Cloaet
- Level: Main
Bathroom
- Level: Upper
Bathroom
- Level: Basement
Bathroom
- Description: En- Suite 5 Piece Bath!
- Level: Basement
Bathroom
- Description: En-Suite Bath
- Level: Upper
Dining room
- Description: Dual Chandelier & Gold Wall Sconces
- Level: Main
- Area: 169.2 Square Feet
- Dimensions: 12 x 14.1
Exercise room
- Description: Exercise Room W/ Rubber Flooring + Built-In Fan
- Level: Basement
- Area: 159.3 Square Feet
- Dimensions: 13.5 x 11.8
Family room
- Description: Sone Hearth, Exposed Beams, Sconces
- Level: Main
- Area: 285 Square Feet
- Dimensions: 15 x 19
Game room
- Description: Gaming Area
- Level: Basement
- Area: 271.25 Square Feet
- Dimensions: 17.5 x 15.5
Kitchen
- Description: Open Pantry, Gold Accents, Pendant Lighting, Breakfast Nook
- Level: Main
- Area: 448 Square Feet
- Dimensions: 14 x 32
Laundry
- Description: W/D Hook Ups, Granite Countertops, Storage, Utility Sink
- Level: Main
- Area: 67.5 Square Feet
- Dimensions: 9 x 7.5
Laundry
- Description: Convenient Bonus Space In The Primary Suite. W/D, Wet Bar And Storage!
- Level: Upper
Living room
- Description: Exposed Beams And Gas Fireplace
- Level: Main
- Area: 355.81 Square Feet
- Dimensions: 16.1 x 22.1
Living room
- Description: Relaxing Space With Electric Fireplace
- Level: Basement
- Area: 476 Square Feet
- Dimensions: 17 x 28
Loft
- Description: Perfect Playroom Or Lounge Space Featuring Window Seat & Mountain Views
- Level: Upper
- Area: 370.5 Square Feet
- Dimensions: 19 x 19.5
Media room
- Description: Theater Room With Projector
- Level: Basement
- Area: 275.5 Square Feet
- Dimensions: 19 x 14.5
Mud room
- Description: Lots Of Storage, Grab And Go Space
- Level: Main
- Area: 150 Square Feet
- Dimensions: 12.5 x 12
Office
- Description: Built In L- Shaped Desk
- Level: Upper
- Area: 111.1 Square Feet
- Dimensions: 11 x 10.1
Other
- Description: With Cedar And Stone Accents
- Level: Basement
Heating
- Forced Air
Cooling
- Central Air
Appliances
- Included: Bar Fridge, Cooktop, Dishwasher, Double Oven, Dryer, Microwave, Range, Refrigerator, Warming Drawer, Washer, Wine Cooler
Features
- Built-in Features, Ceiling Fan(s), Eat-in Kitchen, Entrance Foyer, Five Piece Bath, Granite Counters, High Ceilings, Kitchen Island, Open Floorplan, Pantry, Primary Suite, Quartz Counters, Radon Mitigation System, Vaulted Ceiling(s), Walk-In Closet(s), Wet Bar
- Flooring: Carpet, Tile, Wood
- Basement: Finished,Full
- Number of fireplaces: 6
- Fireplace features: Basement, Bedroom, Electric, Family Room, Living Room, Master Bedroom
Interior area
- Total structure area: 7,906
- Total interior livable area: 7,906 sqft
- Finished area above ground: 5,061
- Finished area below ground: 2,763
Property
Parking
- Total spaces: 3
- Parking features: Dry Walled, Floor Coating, Lighted, Storage
- Attached garage spaces: 3
- Has uncovered spaces: Yes
Features
- Levels: Two
- Stories: 2
- Patio & porch: Patio
- Exterior features: Balcony, Fire Pit, Gas Grill, Lighting, Private Yard, Water Feature
- Fencing: Full
- Has view: Yes
- View description: Meadow, Mountain(s), Plains
Lot
- Size: 0.29 Acres
- Features: Borders Public Land, Landscaped, Open Space, Sprinklers In Front
Details
- Parcel number: R0439343
- Special conditions: Standard
- Other equipment: Home Theater
Construction
Type & style
- Home type: SingleFamily
- Property subtype: Single Family Residence
Materials
- Stone, Stucco
- Roof: Concrete
Condition
- Updated/Remodeled
- Year built: 2009
Utilities & green energy
- Sewer: Public Sewer
- Water: Public
- Utilities for property: Cable Available, Electricity Connected, Natural Gas Connected, Phone Available
Community & neighborhood
Location
- Region: Castle Pines
- Subdivision: Castle Pines
HOA & financial
HOA
- Has HOA: Yes
- HOA fee: $110 monthly
- Amenities included: Clubhouse, Gated, Pool, Trail(s)
- Services included: Maintenance Grounds, Recycling, Snow Removal, Trash
- Association name: Ventana Amber Ridge HOA
- Association phone: 303-884-4912
- Second HOA fee: $73 monthly
- Second association name: Romar
- Second association phone: 303-904-9374
Other
Other facts
- Listing terms: Cash,Conventional
- Ownership: Relo Company
Price history
| Date | Event | Price |
|---|---|---|
| 5/3/2023 | Sold | $2,206,000+35.8%$279/sqft |
Source: | ||
| 5/30/2019 | Sold | $1,625,000-4.4%$206/sqft |
Source: Public Record Report a problem | ||
| 4/26/2019 | Pending sale | $1,699,000$215/sqft |
Source: Coldwell Banker Residential Brokerage - Colorado Springs #6637204 Report a problem | ||
| 4/3/2019 | Listed for sale | $1,699,000+21.6%$215/sqft |
Source: Coldwell Banker Residential BK #6637204 Report a problem | ||
| 1/18/2016 | Sold | $1,397,500-1.9%$177/sqft |
Source: Public Record Report a problem | ||
Public tax history
| Year | Property taxes | Tax assessment |
|---|---|---|
| 2025 | $13,388 -1% | $128,600 -7.8% |
| 2024 | $13,517 +33.3% | $139,550 -1% |
| 2023 | $10,140 -3.8% | $140,900 +33.3% |
Find assessor info on the county website
Neighborhood: 80108
Nearby schools
GreatSchools rating
- 5/10Sedalia Elementary SchoolGrades: PK-6Distance: 4.3 mi
- 5/10Castle Rock Middle SchoolGrades: 7-8Distance: 5.3 mi
- 8/10Castle View High SchoolGrades: 9-12Distance: 5.1 mi
Schools provided by the listing agent
- Elementary: Timber Trail
- Middle: Rocky Heights
- High: Rock Canyon
- District: Douglas RE-1
Source: REcolorado. This data may not be complete. We recommend contacting the local school district to confirm school assignments for this home.
Get a cash offer in 3 minutes
Find out how much your home could sell for in as little as 3 minutes with a no-obligation cash offer.
Estimated market value$2,248,700
Get a cash offer in 3 minutes
Find out how much your home could sell for in as little as 3 minutes with a no-obligation cash offer.
Estimated market value
$2,248,700

