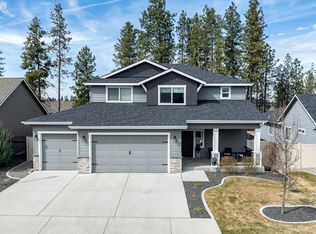Closed
$759,900
584 W Raptor Peak Dr, Spokane, WA 99224
4beds
3baths
2,947sqft
Single Family Residence
Built in 2019
7,405.2 Square Feet Lot
$739,500 Zestimate®
$258/sqft
$3,042 Estimated rent
Home value
$739,500
$688,000 - $799,000
$3,042/mo
Zestimate® history
Loading...
Owner options
Explore your selling options
What's special
2019, Greenstone built home situated in the upper south neighborhood of Eagle Ridge! This home offers main floor 9 foot ceilings, wide hallways, office with built in desk for two, full main floor bathroom, stone surround fireplace, two pantries, a mud room and an open floor plan. The primary bedroom spans the whole length of the upper east side of the home including the large spa like primary bathroom that leads to a spacious primary closet & conveniently flows into the laundry room. Enjoy the outdoor amenities such as a fire pit with ample seating, built in BBQ with countertop prep space, an adjustable basketball hoop, and access to a trail from your backyard. Close to Forest Ridge Park and Whispering Pines Park. It's a short drive to desired restaurants Chaps, Shelby's and Latah Bistro and golfing at Creek at Qualchan golf course!
Zillow last checked: 8 hours ago
Listing updated: July 03, 2025 at 08:01am
Listed by:
Crystal Cochran 509-991-8002,
Windermere Manito, LLC
Source: SMLS,MLS#: 202515246
Facts & features
Interior
Bedrooms & bathrooms
- Bedrooms: 4
- Bathrooms: 3
First floor
- Level: First
- Area: 1243 Square Feet
Other
- Level: Second
- Area: 1704 Square Feet
Heating
- Natural Gas, Forced Air
Cooling
- Central Air
Appliances
- Included: Range, Dishwasher, Refrigerator, Disposal
Features
- Hard Surface Counters
- Windows: Windows Vinyl
- Basement: None
- Number of fireplaces: 1
- Fireplace features: Gas
Interior area
- Total structure area: 2,947
- Total interior livable area: 2,947 sqft
Property
Parking
- Total spaces: 2
- Parking features: Attached, Garage Door Opener, Oversized
- Garage spaces: 2
Features
- Levels: Two
- Stories: 2
- Fencing: Fenced Yard
Lot
- Size: 7,405 sqft
- Features: Sprinkler - Automatic, Level
Details
- Parcel number: 34071.3021
Construction
Type & style
- Home type: SingleFamily
- Architectural style: Craftsman
- Property subtype: Single Family Residence
Materials
- Stone Veneer, Masonite
- Roof: Composition
Condition
- New construction: No
- Year built: 2019
Community & neighborhood
Location
- Region: Spokane
HOA & financial
HOA
- Has HOA: Yes
- HOA fee: $171 quarterly
Other
Other facts
- Listing terms: FHA,VA Loan,Conventional,Cash
- Road surface type: Paved
Price history
| Date | Event | Price |
|---|---|---|
| 7/1/2025 | Sold | $759,900$258/sqft |
Source: | ||
| 5/15/2025 | Pending sale | $759,900$258/sqft |
Source: | ||
| 5/1/2025 | Price change | $759,900-1.2%$258/sqft |
Source: | ||
| 4/18/2025 | Listed for sale | $768,900+6.1%$261/sqft |
Source: | ||
| 4/5/2022 | Sold | $725,000+7.4%$246/sqft |
Source: | ||
Public tax history
| Year | Property taxes | Tax assessment |
|---|---|---|
| 2024 | $6,094 -4% | $614,800 -6.2% |
| 2023 | $6,345 +2.7% | $655,600 +3.6% |
| 2022 | $6,180 +31.8% | $632,600 +38.8% |
Find assessor info on the county website
Neighborhood: Latah Valley
Nearby schools
GreatSchools rating
- 7/10Mullan Road Elementary SchoolGrades: PK-6Distance: 2.2 mi
- 7/10Carla Peperzak Middle SchoolGrades: 6-8Distance: 2 mi
- 8/10Lewis & Clark High SchoolGrades: 9-12Distance: 4.3 mi
Schools provided by the listing agent
- Elementary: Mullan
- Middle: Peperzak
- High: Lewis & Clark
- District: Spokane Dist 81
Source: SMLS. This data may not be complete. We recommend contacting the local school district to confirm school assignments for this home.
Get pre-qualified for a loan
At Zillow Home Loans, we can pre-qualify you in as little as 5 minutes with no impact to your credit score.An equal housing lender. NMLS #10287.
Sell with ease on Zillow
Get a Zillow Showcase℠ listing at no additional cost and you could sell for —faster.
$739,500
2% more+$14,790
With Zillow Showcase(estimated)$754,290
