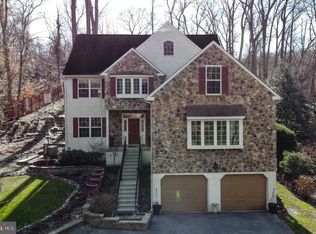Sold for $1,175,000
$1,175,000
584 Upper Weadley Rd, Wayne, PA 19087
4beds
3,012sqft
Single Family Residence
Built in 1966
0.6 Acres Lot
$1,333,600 Zestimate®
$390/sqft
$5,670 Estimated rent
Home value
$1,333,600
$1.24M - $1.44M
$5,670/mo
Zestimate® history
Loading...
Owner options
Explore your selling options
What's special
Looking for new construction with the charm of a older home? Look no further. 584 Upper Weadley is an impeccable, move in ready home that has been lovingly restored for todays Buyer! Located in the highly desirable Wayne location and T/E schools it boasts curb appeal galore! Enter the center hall colonial to new, beautiful hardwood floors. To the left is the living room with gas fireplace flanked by built ins. The right is currently used as an office with glass pocket doors for privacy (originally the dining room). All the windows are new and expanded with three inch moldings and custom vinyl blinds. The large entry way leads to the custom white kitchen with Cambria luxury quartz countertops, new stainless appliances and built in floor heaters. The new sliders lead to a very private rear yard with professional landscaping and gas heated pool. Attached garage with 2 entries- one to rear yard and the other to the kitchen. This main level is an entertainers dream. The second floor has new berber carpeting over hardwood floors, large second floor landing, three bedrooms, hall bath and large primary en suite and conveniently located washer/dryer. There is a full walk up to the third floor for plenty of storage. The basement is finished with luxury vinyl floors, workshop and outside entry. This sunlit home has newer roof, expanded windows, siding, electrical panel, whole house generator, HVAC, custom kitchen, primary en suite, plumbing, Lutron lighting control system and so much more! Easy access to downtown Wayne, train and all major arteries, shopping and dining. This is a MUST SEE!
Zillow last checked: 8 hours ago
Listing updated: September 22, 2023 at 06:55am
Listed by:
Deirdre Conwell 610-513-4828,
Engel & Volkers
Bought with:
Marrijo Gallagher, RS320681
Compass RE
Source: Bright MLS,MLS#: PACT2048934
Facts & features
Interior
Bedrooms & bathrooms
- Bedrooms: 4
- Bathrooms: 3
- Full bathrooms: 2
- 1/2 bathrooms: 1
- Main level bathrooms: 1
Basement
- Area: 600
Heating
- Hot Water, Natural Gas
Cooling
- Central Air, Natural Gas
Appliances
- Included: Gas Water Heater
Features
- Basement: Partial,Improved,Partially Finished,Side Entrance,Workshop
- Has fireplace: No
Interior area
- Total structure area: 3,012
- Total interior livable area: 3,012 sqft
- Finished area above ground: 2,412
- Finished area below ground: 600
Property
Parking
- Total spaces: 2
- Parking features: Storage, Garage Door Opener, Inside Entrance, Attached
- Attached garage spaces: 2
Accessibility
- Accessibility features: None
Features
- Levels: Three
- Stories: 3
- Has private pool: Yes
- Pool features: Private
- Fencing: Vinyl,Invisible
Lot
- Size: 0.60 Acres
- Features: Backs to Trees, Front Yard, Landscaped, Private, Rear Yard, SideYard(s)
Details
- Additional structures: Above Grade, Below Grade
- Parcel number: 4306P0052.0400
- Zoning: R-10
- Special conditions: Standard
Construction
Type & style
- Home type: SingleFamily
- Architectural style: Colonial
- Property subtype: Single Family Residence
Materials
- Vinyl Siding, Stone, Stucco
- Foundation: Block
Condition
- New construction: No
- Year built: 1966
Utilities & green energy
- Sewer: Public Sewer
- Water: Public
Community & neighborhood
Location
- Region: Wayne
- Subdivision: None Available
- Municipality: TREDYFFRIN TWP
Other
Other facts
- Listing agreement: Exclusive Right To Sell
- Ownership: Fee Simple
Price history
| Date | Event | Price |
|---|---|---|
| 9/22/2023 | Sold | $1,175,000+23.7%$390/sqft |
Source: | ||
| 8/4/2023 | Pending sale | $950,000$315/sqft |
Source: | ||
| 8/3/2023 | Listed for sale | $950,000+124.1%$315/sqft |
Source: | ||
| 7/24/2007 | Sold | $424,000$141/sqft |
Source: Public Record Report a problem | ||
Public tax history
| Year | Property taxes | Tax assessment |
|---|---|---|
| 2025 | $11,534 +2.3% | $306,230 |
| 2024 | $11,270 +8.3% | $306,230 |
| 2023 | $10,409 +3.1% | $306,230 |
Find assessor info on the county website
Neighborhood: 19087
Nearby schools
GreatSchools rating
- 8/10New Eagle El SchoolGrades: K-4Distance: 0.5 mi
- 8/10Valley Forge Middle SchoolGrades: 5-8Distance: 1.9 mi
- 9/10Conestoga Senior High SchoolGrades: 9-12Distance: 2.4 mi
Schools provided by the listing agent
- Elementary: New Eagle
- High: Conestoga
- District: Tredyffrin-easttown
Source: Bright MLS. This data may not be complete. We recommend contacting the local school district to confirm school assignments for this home.
Get a cash offer in 3 minutes
Find out how much your home could sell for in as little as 3 minutes with a no-obligation cash offer.
Estimated market value$1,333,600
Get a cash offer in 3 minutes
Find out how much your home could sell for in as little as 3 minutes with a no-obligation cash offer.
Estimated market value
$1,333,600
