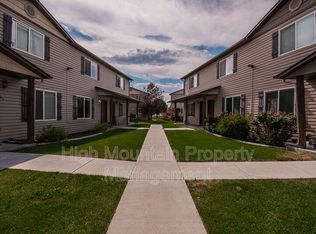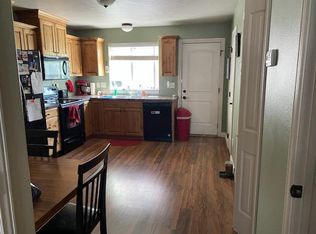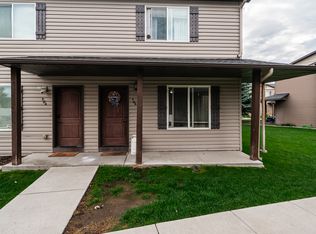2 Bed 1.5 Bath Townhome for rent in the Meadows. This Townhome is very clean and has updated carpet and paint. Rent includes City Utilities including water, sewer, and garbage. Available October 1st.
This property is off market, which means it's not currently listed for sale or rent on Zillow. This may be different from what's available on other websites or public sources.



