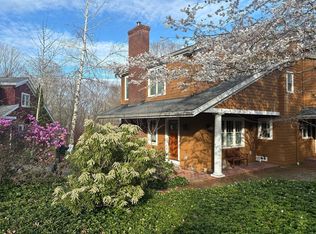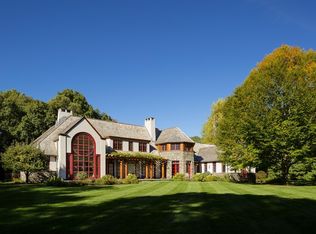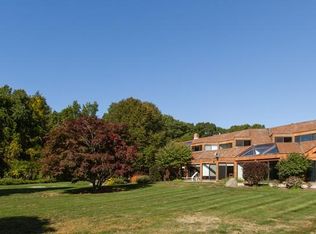A winding drive leads to this beautifully-sited GRAND CAPE on 4.29 acres of landscaped lawns, woodlands & scenic pond. Inside this home is truly special w/views from the front entry to the fabulous back patio.Flooded w/natural light, the flexible flr plan blends traditional spaces & contemporary design incl. GOURMET KITCHEN w/center island, granite counters & plenty of storage open to vaulted ceiling Family Room w/Fieldstone wood fireplace, large DR & romantic 4 season porch. A 2nd fireplace is found in the perfectly nestled but open living room w/dentil & picture molding. A 1st FLOOR luxurious & generously sized MASTER SUITE with fireplace includes spa-like bath w/radiant heat, walk-in-closet & private deck overlooking the pond. On the 2nd floor find 3 spacious BR's w/lg bath & laundry plus office. Expansive bonus/recreation room or guest suite w/new bath is just steps up from the FR. Lower level w/ newly installed B-dry system is prepped for your creative ideas.You are truly Home!
This property is off market, which means it's not currently listed for sale or rent on Zillow. This may be different from what's available on other websites or public sources.


