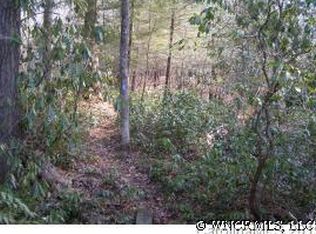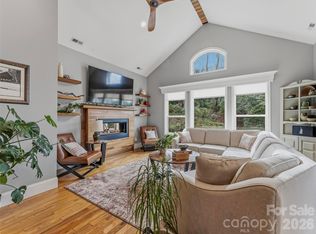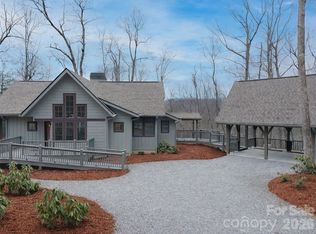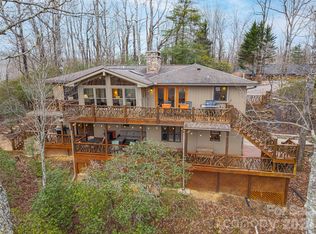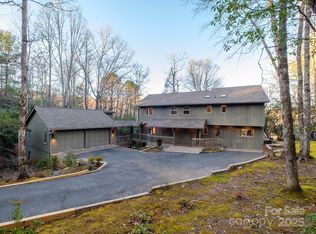This home was designed for someone who values calm over spectacle and intention over excess. Built as a long-term residence rather than a spec or flip, every choice reflects integrity, restraint, and thoughtful investment — creating a home that feels grounded, confident, and quietly elevated. It is not meant to impress at a glance, but to reward those who recognize quality that endures.
Light, flow, and connection to nature guide the experience throughout. Expansive windows bring the surrounding forest into every room, offering long-range winter views and a deeply private summer setting wrapped in lush canopy. The layout prioritizes daily living, with flexible spaces that support work-from-home life, creativity, and hosting without excess or wasted square footage.
A fully finished and conditioned lower level adds meaningful versatility, while energy-efficient systems, zoned climate control, and future-ready infrastructure reflect a home designed to perform as beautifully as it lives — today and over time.
Set on a private ridge near the Cedar Mountain community, the property offers seclusion with a strong sense of place, within an easy drive of downtown Brevard. Cedar Mountain is known for its creative spirit, live music, and close-knit local culture — a setting that values authenticity over pretense.
An adjacent unrestricted parcel is available for purchase separately, offering compelling long-term optionality. Whether envisioned for a guest house, studio, multi-generational living, or a small-scale retreat such as a cabin or yurt, the additional land allows the property to evolve into a true compound over time, subject to buyer verification and permitting.
This is a home of quiet confidence — built with intention, integrity, and a long view — offering both a finished residence and the rare opportunity to continue the story thoughtfully.
Active
$949,000
584 Springbrook Ln, Brevard, NC 28712
4beds
2,311sqft
Est.:
Single Family Residence
Built in 2023
3.53 Acres Lot
$-- Zestimate®
$411/sqft
$175/mo HOA
What's special
Long-range winter viewsZoned climate controlEnergy-efficient systems
- 8 days |
- 4,413 |
- 166 |
Zillow last checked: 8 hours ago
Listing updated: February 09, 2026 at 01:21pm
Listing Provided by:
Matthew Durt matthew@lookingglassrealty.com,
Looking Glass Realty,
Siobhan Baloochi,
Looking Glass Realty
Source: Canopy MLS as distributed by MLS GRID,MLS#: 4336110
Tour with a local agent
Facts & features
Interior
Bedrooms & bathrooms
- Bedrooms: 4
- Bathrooms: 4
- Full bathrooms: 2
- 1/2 bathrooms: 2
- Main level bedrooms: 1
Primary bedroom
- Level: Main
Bedroom s
- Level: Upper
Bedroom s
- Level: Upper
Bedroom s
- Level: Upper
Bathroom half
- Level: Main
Bathroom full
- Level: Main
Bathroom full
- Level: Upper
Dining area
- Level: Main
Kitchen
- Level: Main
Laundry
- Level: Main
Living room
- Level: Main
Loft
- Level: Upper
Office
- Level: Basement
Workshop
- Level: Basement
Heating
- Ductless, Electric, Heat Pump, Zoned
Cooling
- Central Air, Ductless, Electric, Heat Pump, Zoned
Appliances
- Included: Dishwasher, Electric Oven, Induction Cooktop, Microwave, Refrigerator, Washer/Dryer
- Laundry: Laundry Room, Main Level
Features
- Flooring: Carpet, Tile, Wood
- Windows: Insulated Windows
- Basement: Basement Garage Door,Basement Shop,Finished,Interior Entry,Storage Space,Walk-Out Access,Walk-Up Access
Interior area
- Total structure area: 2,227
- Total interior livable area: 2,311 sqft
- Finished area above ground: 2,227
- Finished area below ground: 84
Property
Parking
- Total spaces: 4
- Parking features: Basement, Driveway, Attached Garage, Parking Space(s)
- Attached garage spaces: 4
- Has uncovered spaces: Yes
Features
- Levels: One and One Half
- Stories: 1.5
- Patio & porch: Covered, Front Porch
- Has view: Yes
- View description: Long Range, Mountain(s)
Lot
- Size: 3.53 Acres
- Features: Sloped, Views, Wooded
Details
- Parcel number: 8593723039000
- Zoning: none
- Special conditions: Standard
Construction
Type & style
- Home type: SingleFamily
- Architectural style: Modern
- Property subtype: Single Family Residence
Materials
- Wood
- Roof: Metal
Condition
- New construction: No
- Year built: 2023
Details
- Builder name: Smithworks
Utilities & green energy
- Sewer: Septic Installed
- Water: Well
Community & HOA
Community
- Subdivision: Steel Creek
HOA
- Has HOA: Yes
- HOA fee: $2,100 annually
- HOA name: Fred Sperry
Location
- Region: Brevard
Financial & listing details
- Price per square foot: $411/sqft
- Tax assessed value: $828,560
- Annual tax amount: $3,022
- Date on market: 2/4/2026
- Cumulative days on market: 247 days
- Road surface type: Asphalt, Gravel, Paved
Estimated market value
Not available
Estimated sales range
Not available
Not available
Price history
Price history
| Date | Event | Price |
|---|---|---|
| 2/4/2026 | Listed for sale | $949,000$411/sqft |
Source: | ||
| 1/14/2026 | Listing removed | $949,000$411/sqft |
Source: | ||
| 12/5/2025 | Price change | $949,000-13.3%$411/sqft |
Source: | ||
| 10/16/2025 | Listed for sale | $1,095,000$474/sqft |
Source: | ||
| 10/2/2025 | Listing removed | $1,095,000$474/sqft |
Source: | ||
Public tax history
Public tax history
| Year | Property taxes | Tax assessment |
|---|---|---|
| 2024 | $3,022 +3.1% | $459,010 +3.1% |
| 2023 | $2,932 +507.6% | $445,420 +507.6% |
| 2022 | $483 +0.8% | $73,310 |
Find assessor info on the county website
BuyAbility℠ payment
Est. payment
$5,340/mo
Principal & interest
$4469
Property taxes
$364
Other costs
$507
Climate risks
Neighborhood: 28712
Nearby schools
GreatSchools rating
- NATCS Online Learning PathGrades: K-12Distance: 6.3 mi
- 4/10Brevard ElementaryGrades: PK-5Distance: 5.1 mi
- 9/10Brevard High SchoolGrades: 9-12Distance: 4.9 mi
Schools provided by the listing agent
- Elementary: Brevard
- Middle: Brevard
- High: Brevard
Source: Canopy MLS as distributed by MLS GRID. This data may not be complete. We recommend contacting the local school district to confirm school assignments for this home.
- Loading
- Loading
