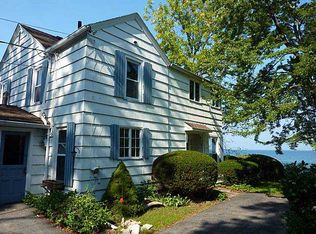AMAZING OPPORTINITY WITH 157' OF BEAUTIFUL LAKE ONTARIO WATERFRONT!! ORIGINAL OWNER, CUSTOM DESIGNED BY ARCHITECT JOHN GRIGGS AND BUILT BY RENOWNED ORIE OLNEY!! ARCHITECTURALLY PRESERVED THROUGHOUT WITH HANDSOME STONE, IRON AND NATURAL WOOD DETAIL!! STUNNING VIEWS FROM EVERY WINDOW WITH EASY ACCESS TO SPACIOUS WRAP AROUND REDWOOD DECK! HEATED WORKSHOP IDEAL FOR ARTIST STUDIO, CRAFTSMAN OR HOBBYIST!! SITUATED ON AN ACRE PARCEL, THIS HOME IS INCLUDED IN THE FORREST LAWN ASSOCIATION WITH ACCESS TO PIER AND OPEN LAWN SPACE WITHOUT EVER HAVING TO LEAVE THE COMMUNITY!! CONVENIENT LOCATION - MINUTES FROM MARINAS, PARKS, EXPRESSWAY AND SO MUCH MORE!! DON'T LET THIS SPECIAL GEM WITH LIMITLESS POTENTIAL PASS YOU BY!
This property is off market, which means it's not currently listed for sale or rent on Zillow. This may be different from what's available on other websites or public sources.
