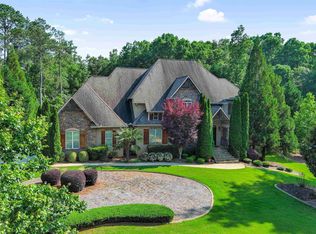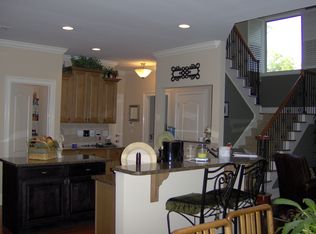What an Opportunity for this home on 3.49 Acres in Convenient Henry County! Situated on a beautiful wooded setting w/ low maintenance exterior of the Main Home, you can put your touches on this home to make it yours! There is an apartment upstairs above the detached garage for a living space for a 3rd BR & 4th Bath*The Main home has 2 oversized BR's up & 2 Baths upstairs*The main level has a Full Bath & is stubbed for a Wood Stove*Updated Kitchen Solid Surface Countertops w/ plenty of cabinetry*Dining Room is used as an Office*Unfinished Basement would be easy to finish again*Value priced & Sold AS IS, so come with some paint & get started to make this home yours*Wheelchair accessible*Chair Lifts for each left can remain or be removed*Super Sized Rear Deck*New High Efficiency Vinyl Windows*Propane Heat & Water Heating*Take a look today!
This property is off market, which means it's not currently listed for sale or rent on Zillow. This may be different from what's available on other websites or public sources.

