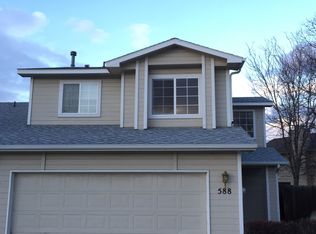Located in a quiet Cul-de-sac just off the Boise Bench this adorable home is close to shopping, hospitals, dinning, parks, and freeway access. Low maintenance exterior with a fully fenced in back yard featuring a fire pit and a north facing back patio. Inside you will find several updates throughout! New paint, new vinyl flooring in the kitchen, laundry and bathrooms. All of the cabinetry has been updated, new fixtures, energy efficient windows, new kitchen appliances, and an energy efficient furnace and a/c was installed in 2020. Open concept layout from the kitchen to the living room and beautiful French doors that invite the outdoors in. Spacious primary bedroom with large walk in closet. This home is ready for its next owners so take a look today.
This property is off market, which means it's not currently listed for sale or rent on Zillow. This may be different from what's available on other websites or public sources.

