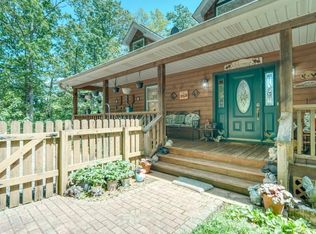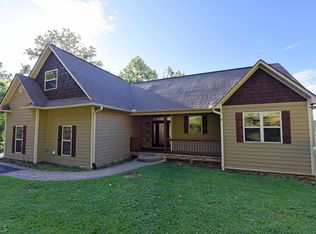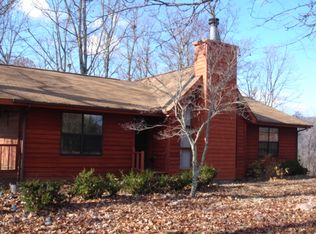ELEGANT MOUNTAIN HOME with some of the MOST INCREDIBLE VIEWS in North Georgia minutes to Downtown Blairsville! This home boast in an Open Concept living perfect for entertaining with a stone gas log fireplace and a Beautiful Kitchen offering SS Appliances & Granite Countertops and a walk-in pantry. Relax on the AMAZING Screened porch and soak up the PANORAMIC VIEWS! 3BR/3BA with a bed/bath and Gorgeous views on each level. Upstairs offers a LARGE Master Suite with a private screened deck. 2 W/D Hookups. Finished Terrace Level with Basement Garage. RV Parking available. All of this plus an Amazing fenced in DOG PARK! Call me today! Most Furnishings Negotiable.
This property is off market, which means it's not currently listed for sale or rent on Zillow. This may be different from what's available on other websites or public sources.



