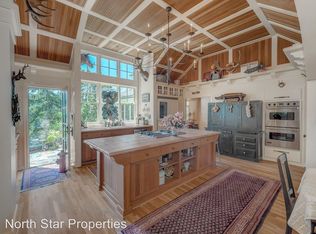Sold
$5,130,000
584 Ridgeway Rd, Lake Oswego, OR 97034
4beds
4,944sqft
Residential, Single Family Residence
Built in 2005
0.64 Acres Lot
$4,886,200 Zestimate®
$1,038/sqft
$7,684 Estimated rent
Home value
$4,886,200
$4.45M - $5.42M
$7,684/mo
Zestimate® history
Loading...
Owner options
Explore your selling options
What's special
Vacation where you live with this recently reimagined Traditional home with approx. 140 feet of lakefront in Lake Oswego's fabled Lakewood district. Located on The Peninsula, this sun-filled southern exposure home features gorgeous designer finishes and thoughtful updates to create an effortlessly elevated aesthetic. Enjoy main floor living and entertaining with the luxurious primary suite, entertainer's kitchen and inviting living room on the same level. Fantastic layout for everyday living and hosting special occasions on one of the largest lots in the area. Experience sun drenched days and star-filled nights on the rooftop patio of the boathouse in the lake's quiet no-wake zone. Mid-bank property with gorgeous views from sunrise to sunset.
Zillow last checked: 8 hours ago
Listing updated: August 02, 2023 at 02:36am
Listed by:
Terry Sprague 503-459-3987,
LUXE Forbes Global Properties
Bought with:
Christopher O'Neill, 200305238
LUXE Forbes Global Properties
Source: RMLS (OR),MLS#: 23198320
Facts & features
Interior
Bedrooms & bathrooms
- Bedrooms: 4
- Bathrooms: 5
- Full bathrooms: 3
- Partial bathrooms: 2
- Main level bathrooms: 3
Primary bedroom
- Features: Ceiling Fan, Deck, French Doors, Skylight, Sound System, Double Sinks, Soaking Tub, Suite, Walkin Closet, Walkin Shower
- Level: Main
- Area: 323
- Dimensions: 19 x 17
Bedroom 2
- Features: Closet Organizer, Deck, Exterior Entry, Bathtub With Shower, Suite, Walkin Closet
- Level: Lower
- Area: 216
- Dimensions: 18 x 12
Bedroom 3
- Features: Closet Organizer, Wallto Wall Carpet
- Level: Lower
- Area: 154
- Dimensions: 14 x 11
Bedroom 4
- Features: Closet Organizer, High Ceilings, Wallto Wall Carpet
- Level: Lower
- Area: 120
- Dimensions: 10 x 12
Dining room
- Features: Hardwood Floors, Sound System, High Ceilings
- Level: Main
- Area: 234
- Dimensions: 18 x 13
Family room
- Features: Deck, Fireplace, High Ceilings, Wallto Wall Carpet
- Level: Lower
- Area: 504
- Dimensions: 24 x 21
Kitchen
- Features: Builtin Range, Builtin Refrigerator, Dishwasher, Eat Bar, Eating Area, Gourmet Kitchen, Hardwood Floors, Island, Patio, Skylight, Sound System, Builtin Oven
- Level: Main
- Area: 399
- Width: 21
Living room
- Features: Fireplace, French Doors, Great Room, Hardwood Floors, Patio, Sound System, High Ceilings, Vaulted Ceiling
- Level: Main
- Area: 575
- Dimensions: 25 x 23
Heating
- Forced Air, Radiant, Fireplace(s)
Cooling
- Central Air
Appliances
- Included: Built-In Range, Built-In Refrigerator, Convection Oven, Double Oven, Gas Appliances, Microwave, Range Hood, Stainless Steel Appliance(s), Wine Cooler, Dishwasher, Built In Oven, Gas Water Heater
- Laundry: Laundry Room
Features
- Ceiling Fan(s), Central Vacuum, High Ceilings, Quartz, Soaking Tub, Sound System, Vaulted Ceiling(s), Closet Organizer, Built-in Features, Sink, Bookcases, Bathtub With Shower, Suite, Walk-In Closet(s), Eat Bar, Eat-in Kitchen, Gourmet Kitchen, Kitchen Island, Great Room, Double Vanity, Walkin Shower, Pot Filler
- Flooring: Hardwood, Heated Tile, Wall to Wall Carpet, Tile
- Doors: French Doors
- Windows: Double Pane Windows, Skylight(s)
- Basement: Daylight
- Number of fireplaces: 3
- Fireplace features: Gas
Interior area
- Total structure area: 4,944
- Total interior livable area: 4,944 sqft
Property
Parking
- Total spaces: 2
- Parking features: Driveway, Attached, Oversized
- Attached garage spaces: 2
- Has uncovered spaces: Yes
Accessibility
- Accessibility features: Garage On Main, Main Floor Bedroom Bath, Walkin Shower, Accessibility
Features
- Stories: 2
- Patio & porch: Covered Deck, Deck, Patio
- Exterior features: Dock, Garden, Gas Hookup, Yard, Exterior Entry
- Fencing: Fenced
- Has view: Yes
- View description: Lake
- Has water view: Yes
- Water view: Lake
- Waterfront features: Lake
- Body of water: Oswego Lake
Lot
- Size: 0.64 Acres
- Features: Gated, Private, Terraced, Sprinkler, SqFt 20000 to Acres1
Details
- Additional structures: BoatHouse, Dock, GasHookup
- Parcel number: 00255985
- Other equipment: Air Cleaner
Construction
Type & style
- Home type: SingleFamily
- Architectural style: Traditional
- Property subtype: Residential, Single Family Residence
Materials
- Cedar, Cultured Stone
- Foundation: Concrete Perimeter
- Roof: Composition
Condition
- Resale
- New construction: No
- Year built: 2005
Utilities & green energy
- Gas: Gas Hookup, Gas
- Sewer: Public Sewer
- Water: Public
Community & neighborhood
Security
- Security features: Fire Sprinkler System
Location
- Region: Lake Oswego
- Subdivision: Main Lake
Other
Other facts
- Listing terms: Cash,Conventional
Price history
| Date | Event | Price |
|---|---|---|
| 8/1/2023 | Sold | $5,130,000-2.3%$1,038/sqft |
Source: | ||
| 6/10/2023 | Pending sale | $5,250,000$1,062/sqft |
Source: | ||
| 5/24/2023 | Listed for sale | $5,250,000+19.4%$1,062/sqft |
Source: | ||
| 6/7/2021 | Sold | $4,398,000$890/sqft |
Source: | ||
Public tax history
| Year | Property taxes | Tax assessment |
|---|---|---|
| 2025 | $31,142 +2.7% | $1,625,166 +3% |
| 2024 | $30,311 +3% | $1,577,832 +3% |
| 2023 | $29,421 +3.1% | $1,531,876 +3% |
Find assessor info on the county website
Neighborhood: Lakewood
Nearby schools
GreatSchools rating
- 8/10Forest Hills Elementary SchoolGrades: K-5Distance: 1 mi
- 6/10Lake Oswego Junior High SchoolGrades: 6-8Distance: 1.7 mi
- 10/10Lake Oswego Senior High SchoolGrades: 9-12Distance: 1.9 mi
Schools provided by the listing agent
- Elementary: Forest Hills
- Middle: Lake Oswego
- High: Lake Oswego
Source: RMLS (OR). This data may not be complete. We recommend contacting the local school district to confirm school assignments for this home.
Get a cash offer in 3 minutes
Find out how much your home could sell for in as little as 3 minutes with a no-obligation cash offer.
Estimated market value$4,886,200
Get a cash offer in 3 minutes
Find out how much your home could sell for in as little as 3 minutes with a no-obligation cash offer.
Estimated market value
$4,886,200
