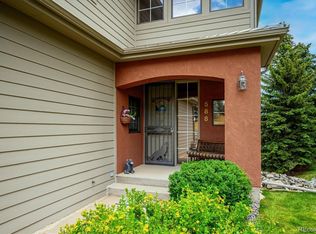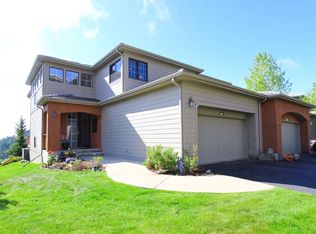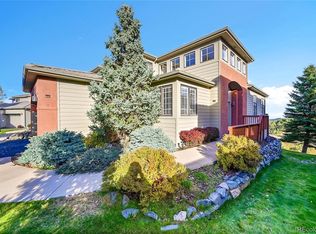Thanks you for the offers and interest. Unfortunately, my situation changed and I am taking the house off the market. Beautiful Chimney Creek condo. Easy commute downtown. Amazing sunrises and views of the city lights at night. Huge 40 acre yard, actually HOA property but yours to enjoy. Facing the city with regular deer, elk herd and other wildlife passing by. 30 minutes from downtown Denver, ultra safe neighborhood. HOA is responsible for exterior maintenance, snow plowing, no hassles. MAIN FLOOR: The foyer has a nice wall for family photos or art, two spacious coat closets, chandelier and newly refinished hardwood floors in Mocha. The dining/office has hardwood floors and a light fixture. There is a powder room for guests. The kitchen has granite countertops, new stainless fixtures and appliances(not pictured), compact design for efficient cooking, lazy susan, roll out drawers, pantry, great lighting, lots of cabinet space, recently refinished wood floors in Mocah, new sink and faucet, and a breakfast bar. The main floor master bedroom and bath sliding glass door leading to the deck, Vaulted ceiling, ceiling fan, heated tile floors in the master bath, walk in closet, two separate sinks and countertops, XL bathtub, large shower with seat and separate commode. The spacious living room has double sliding glass doors for maximum views of the foothills, city and plains, new plush 130 oz living room carpet, gas fireplace, ceiling fan/light, 17 foot vaulted ceilings with fresh paint, great for entertaining. The laundry has a washer dryer, large utility sink, long counter for folding with shelves and plenty of hanging space if your environmentally conscious. Plus a full size closet off of the garage entry. Finally there is a palatial 33'x 8' deck for sunrise coffee and evening cocktails. The upper floor opens to a cozy landing with a linen closet. This space is perfect for reading and or a desk/office. The city facing master bedroom opens with french doors, is freshly painted, has a vaulted ceiling, a Deck that is fabulous for morning coffee over looking the city, a walk in closet, bathroom with tub/shower combo. The west side master bedroom has a walk in closet, linen closet, and a 3/4bath. From September to November the elf are mating outside your window. The basement is newly refinished, has a large great room with 10' ceilings, bar, wiring for A/V, heated tile floor and a gas fireplace. The bathroom is ¾ with heated tile floors and seated shower. The basement bedroom opens with french doors, is recently repainted, has a closet that is 3x the size of a normal bedroom closet, opens to a large ground floor patio and has beautiful city views. The wildlife often are right outside the window. The A/V room has inset lighted shelves, a robust book case with plenty of cabinet space, Tray ceilings with recessed lighting, and is wired. The wine/poker room has heated tile with an Italian tile boarder, beautiful custom wine rack that keeps wine at ideal temperatures, book shelf, Tiffany style light and an exhaust fanin case someone smokes. Finally, there is a good sized storage room, storage under the stairs and in the wine room. Other considerations: HOA is responsible for plowing, shoveling. Coded entry and garage door. Only 2 units per building. Details – 4 bedrooms (3 master suites), 2 full baths, 2 ¾ baths, 1 ½ bath (5 total). 2 car garage, Gas forced air heating. 4517 total square feet 4480 finished.. Built in 2001. Schools; Ralston Elementary, Bell Jr High, Golden HS. Redfin and other dealers keep messaging me that it is worth between 1.3 and 1.4mm and keeps going up. Everything that sells is for more. There are no other places to build in Chimney Creek.
This property is off market, which means it's not currently listed for sale or rent on Zillow. This may be different from what's available on other websites or public sources.


