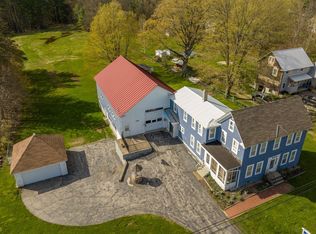Welcome home to 584 Portland. Built in an era of care and quality in every project and owned by in the same manner. A fireplace living room and a wood stove family room with wonderful natural lighting. A kitchen and dining room large enough to set an 8 person+ dining table. Sun porch overlooking the lush green and private back yard. 2 large bedrooms on the main level and the third bedroom up stairs. Perfect unfinished area upstairs for potentially a 4th bedroom or another finished room! 3 Mini splits to offer heating/ air conditioning, rebuilt boiler, full basement to include a laundry room, workshop room and a 2+ car drive under garage and a separate barn style garage great for all your lawn care tools or another vehicle! Lots of natural woodwork, clean construction absolutely ready to move right in! like new appliances and recently replaced roof and windows and still more wonderful features in this home to mention! Open House Saturday 7/27 9am to 10:30am
This property is off market, which means it's not currently listed for sale or rent on Zillow. This may be different from what's available on other websites or public sources.
